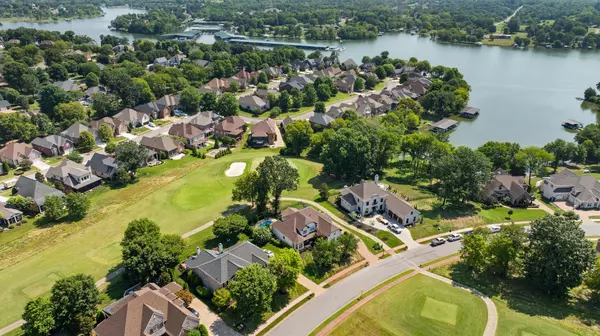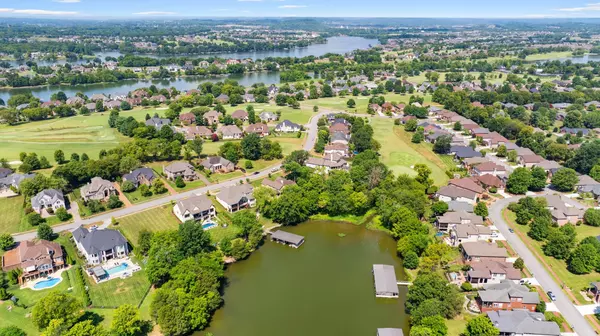$1,200,000
$1,329,000
9.7%For more information regarding the value of a property, please contact us for a free consultation.
4 Beds
4 Baths
4,438 SqFt
SOLD DATE : 10/15/2024
Key Details
Sold Price $1,200,000
Property Type Single Family Home
Sub Type Single Family Residence
Listing Status Sold
Purchase Type For Sale
Square Footage 4,438 sqft
Price per Sqft $270
Subdivision Fairvue Plantation
MLS Listing ID 2684700
Sold Date 10/15/24
Bedrooms 4
Full Baths 3
Half Baths 1
HOA Fees $60/ann
HOA Y/N Yes
Year Built 2004
Annual Tax Amount $5,208
Lot Size 0.360 Acres
Acres 0.36
Lot Dimensions 94.72 X 150.02 IRR
Property Description
New price,new roof!Stately iron doors welcome you into this exquisite home,featuring an open floorplan w/ custom touches,abundant storage options,& a rare 4-car garage.This home is situated on one of the premier Fairvue golf lots.Unparalleled golf views of the 3rd green greet you from the expansive back deck that also includes views of Old Hickory Lake&the home's pool.Throughout the 1st floor,extensive hardwood floors exude elegance.The kitchen features new quartz countertops,white cabinetry,a 5-burner gas range,double ovens,& a newly built pull out pantry system.The master suite on the 1st floor is a sanctuary of luxury,boasting a fully renovated bathroom w/ a wall to wall shower & a walk in closet ideal for organization.Upstairs,the home continues to impress with 3 additional bedrooms & 2 bathrooms.The large bonus room is a versatile space w/ two TV viewing areas.An open office space w/ an attached walk in closet provides another area for productivity.
Location
State TN
County Sumner County
Rooms
Main Level Bedrooms 1
Interior
Interior Features Primary Bedroom Main Floor
Heating Central
Cooling Central Air
Flooring Carpet, Finished Wood, Tile
Fireplaces Number 1
Fireplace Y
Appliance Dishwasher, Disposal, Microwave
Exterior
Garage Spaces 4.0
Pool In Ground
Utilities Available Water Available
View Y/N true
View Lake
Roof Type Asphalt
Private Pool true
Building
Lot Description Level, Views
Story 2
Sewer Public Sewer
Water Public
Structure Type Brick,Stone
New Construction false
Schools
Elementary Schools Jack Anderson Elementary
Middle Schools Station Camp Middle School
High Schools Station Camp High School
Others
Senior Community false
Read Less Info
Want to know what your home might be worth? Contact us for a FREE valuation!

Our team is ready to help you sell your home for the highest possible price ASAP

© 2025 Listings courtesy of RealTrac as distributed by MLS GRID. All Rights Reserved.
"My job is to find and attract mastery-based agents to the office, protect the culture, and make sure everyone is happy! "






