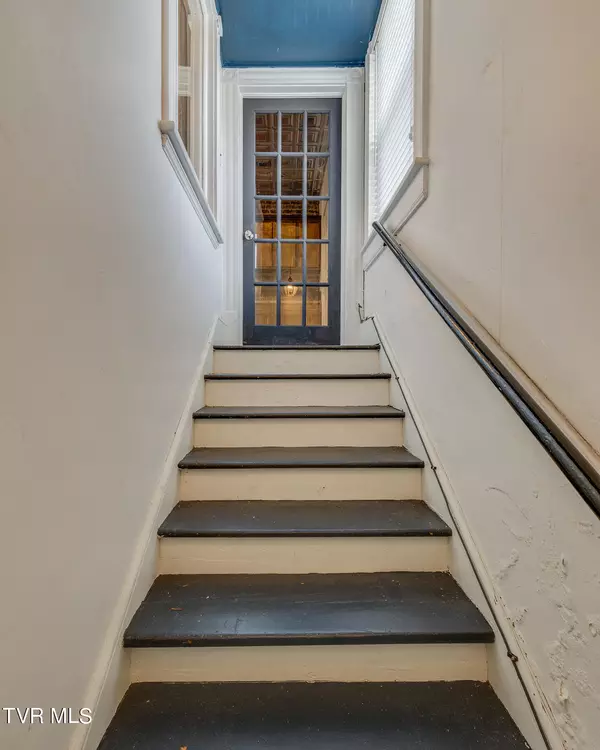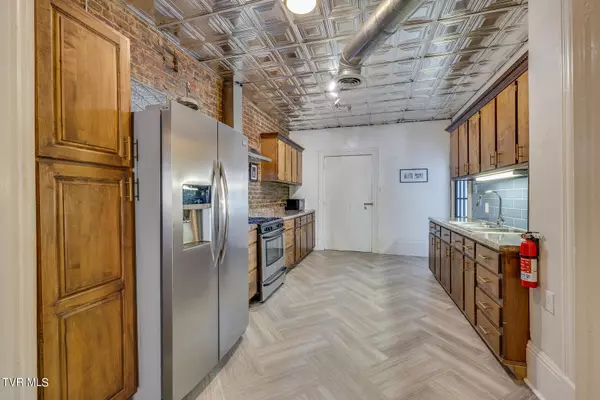$440,000
$459,900
4.3%For more information regarding the value of a property, please contact us for a free consultation.
2 Beds
4 Baths
3,350 SqFt
SOLD DATE : 10/17/2024
Key Details
Sold Price $440,000
Property Type Single Family Home
Sub Type Single Family Residence
Listing Status Sold
Purchase Type For Sale
Square Footage 3,350 sqft
Price per Sqft $131
Subdivision Not In Subdivision
MLS Listing ID 9970322
Sold Date 10/17/24
Style Other,See Remarks
Bedrooms 2
Full Baths 1
Half Baths 3
HOA Y/N No
Total Fin. Sqft 3350
Originating Board Tennessee/Virginia Regional MLS
Year Built 1905
Lot Size 2,178 Sqft
Acres 0.05
Lot Dimensions 25x75
Property Description
Fully furnished downtown loft perfect for those looking for proximity to shopping, restaurants and entertainment. This beautiful home offers modern convenience and rustic charm with the exposed brick and beautiful 1900s hardwood floors. As you enter the kitchen you'll notice the open, spacious kitchen perfect for entertaining with lots of counter space, a gas range, and separate dining space. The full bath includes a large walk-in tiled shower, spacious vanity, and private water closet. Proceeding down the hallway you'll find the laundry area easily accessible to all bedrooms. The primary bedroom has large windows offering amazing views of downtown Bristol and an office space. An additional bedroom, den and half bath round out this living space. This property has an added advantage as the main level is currently leased and provides additional income. This property could also be utilized for rental opportunities for those visiting the Casino, Bristol Motor Speedway, Rhythm and Roots, and many other local events. All items in loft space will remain. Buyer/Buyer's Agent to verify any and all information.
Location
State TN
County Sullivan
Community Not In Subdivision
Area 0.05
Zoning B2
Direction Take Volunteer parkway and turn left on Anderson St and take a left on 6th street, take a left on Shelby and park in Shelby parking lot.
Rooms
Basement Concrete, Interior Entry, Partial
Interior
Interior Features Elevator, Laminate Counters
Heating Central, Heat Pump, Natural Gas
Cooling Ceiling Fan(s), Central Air, Heat Pump
Flooring Ceramic Tile, Concrete, Hardwood
Window Features Single Pane Windows
Appliance Built-In Gas Oven, Dishwasher, Dryer, Refrigerator, Washer
Heat Source Central, Heat Pump, Natural Gas
Laundry Electric Dryer Hookup, Washer Hookup
Exterior
Parking Features None
Community Features Sidewalks, Curbs
Utilities Available Electricity Connected, Natural Gas Connected, Sewer Connected, Water Connected
Roof Type Rubber
Topography Flood Zone, Other, See Remarks
Building
Entry Level Two
Sewer Public Sewer
Water Public
Architectural Style Other, See Remarks
Structure Type Block,Brick,Other,See Remarks
New Construction No
Schools
Elementary Schools Fairmont
Middle Schools Vance
High Schools Tennessee
Others
Senior Community No
Tax ID 020d F 017.00
Acceptable Financing Cash, Conventional
Listing Terms Cash, Conventional
Read Less Info
Want to know what your home might be worth? Contact us for a FREE valuation!

Our team is ready to help you sell your home for the highest possible price ASAP
Bought with Maxwell Yates • Matt Smith Realty
"My job is to find and attract mastery-based agents to the office, protect the culture, and make sure everyone is happy! "






