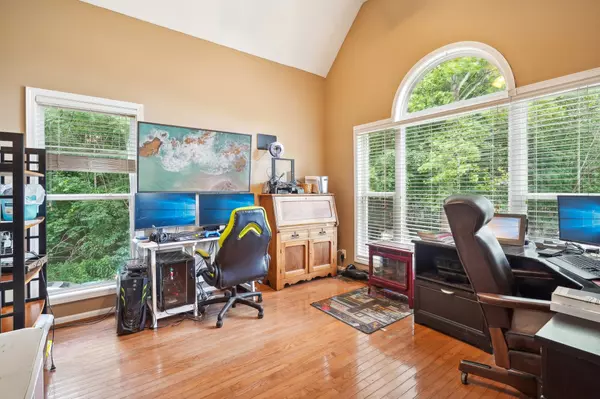$350,000
$419,900
16.6%For more information regarding the value of a property, please contact us for a free consultation.
5 Beds
3 Baths
3,325 SqFt
SOLD DATE : 10/16/2024
Key Details
Sold Price $350,000
Property Type Single Family Home
Sub Type Single Family Residence
Listing Status Sold
Purchase Type For Sale
Square Footage 3,325 sqft
Price per Sqft $105
Subdivision Barkers Mill
MLS Listing ID 2678111
Sold Date 10/16/24
Bedrooms 5
Full Baths 2
Half Baths 1
HOA Y/N No
Year Built 2004
Annual Tax Amount $2,846
Lot Size 0.550 Acres
Acres 0.55
Property Description
MUST SEE- 5 Bedroom/2.5 bathroom POOL home on a secluded cul-de-sac in north Clarksville. The interior boasts an open and inviting floorplan with a hard surface flooring throughout. The living room features a cozy fireplace and opens up to the eat in kitchen with counter seating, stone counters and SS appliances. Main floor primary with walk-in closet and ensuite with dual vanities, garden tub and shower. Formal dining room and office off the entry. Upstairs are 4 more generously sized bedrooms with shared bath. Enjoy the fenced backyard with a new patio, above ground pool, and stone fire pit, surrounded by gorgeous woods. 2 HVAC units new in 2021and Water Heaters for both upstairs and downstairs. NEW ROOF November 2023. Walk-in crawl space, lots of storage. 2 Car attached garage with easy access to the inside and backyard with a new extended driveway and gate. Lots of updates- well cared for and ready for a new owner. Check out the 3D tour online and schedule a private viewing today!
Location
State TN
County Montgomery County
Rooms
Main Level Bedrooms 1
Interior
Interior Features Ceiling Fan(s), Entry Foyer, Extra Closets, High Ceilings, Pantry, Storage, Walk-In Closet(s), Primary Bedroom Main Floor
Heating Central
Cooling Central Air
Flooring Carpet, Finished Wood, Laminate, Tile
Fireplaces Number 1
Fireplace Y
Appliance Dishwasher, Microwave, Refrigerator
Exterior
Garage Spaces 2.0
Pool Above Ground
Utilities Available Water Available
Waterfront false
View Y/N false
Roof Type Shingle
Parking Type Attached, Driveway
Private Pool true
Building
Lot Description Wooded
Story 2
Sewer Public Sewer
Water Public
Structure Type Brick,Vinyl Siding
New Construction false
Schools
Elementary Schools Hazelwood Elementary
Middle Schools Northeast Middle
High Schools Northeast High School
Others
Senior Community false
Read Less Info
Want to know what your home might be worth? Contact us for a FREE valuation!

Our team is ready to help you sell your home for the highest possible price ASAP

© 2024 Listings courtesy of RealTrac as distributed by MLS GRID. All Rights Reserved.

"My job is to find and attract mastery-based agents to the office, protect the culture, and make sure everyone is happy! "






