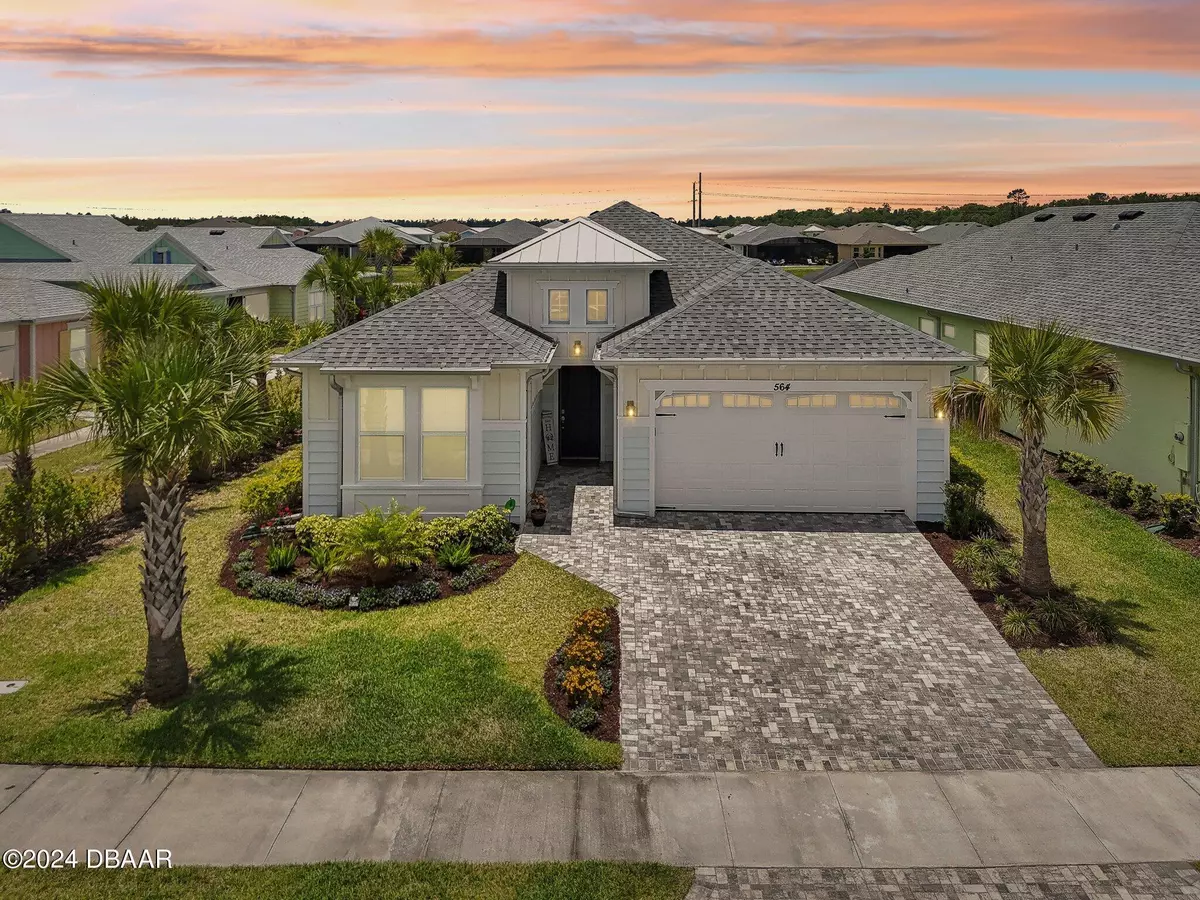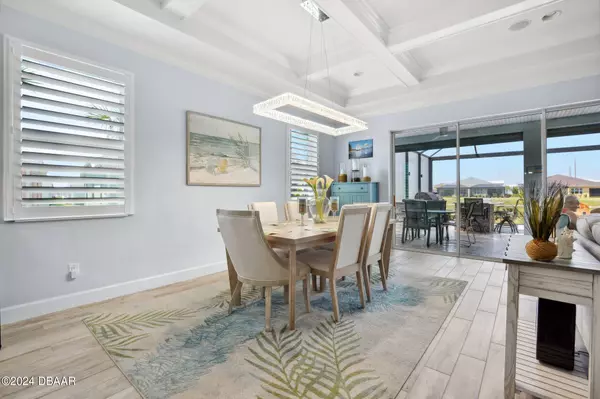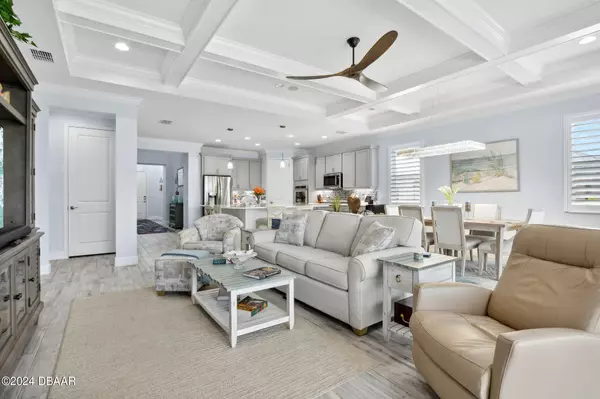$731,888
$749,999
2.4%For more information regarding the value of a property, please contact us for a free consultation.
3 Beds
3 Baths
2,402 SqFt
SOLD DATE : 10/15/2024
Key Details
Sold Price $731,888
Property Type Single Family Home
Sub Type Single Family Residence
Listing Status Sold
Purchase Type For Sale
Square Footage 2,402 sqft
Price per Sqft $304
Subdivision Latitude
MLS Listing ID 1200022
Sold Date 10/15/24
Bedrooms 3
Full Baths 2
Half Baths 1
HOA Fees $315
Originating Board Daytona Beach Area Association of REALTORS®
Year Built 2021
Annual Tax Amount $7,038
Lot Size 7,222 Sqft
Lot Dimensions 0.17
Property Description
Introducing the exquisite Cabana Bay model home, featuring 2,402 square feet of luxurious living space. This residence boasts a spacious 2-car garage, a lanai with travertine flooring, and a mega view screen complemented by outdoor lighting and hurricane screens. The outdoor area is an entertainer's dream with a custom cooking center, natural gas hookup for grills, and an outdoor island perfect for dining and gatherings. Enhanced by upgraded plants, sealed pavers, and security cameras, the exterior is both beautiful and secure. Inside, the home is equipped with cutting-edge technology, including fiber-connected computers and TVs, a ceiling-installed A/V system, and a comprehensive smart home wiring system. Comfort is paramount with a smart thermostat, whole-home air purifier, and a whole-home water filtration system. The flooring features elegant Level 5 wood-look tile throughout, with upgraded garage flooring to match. The den is adorned with custom cabinets, while both the interior and exterior of the home showcase upgraded paint finishes. All doors are 8' tall, and the windows are fitted with stylish plantation shutters. The second bedroom includes a Murphy bed with a desk, and the master bedroom impresses with a shiplap ceiling and custom shelving in the closets.
In the dining area, a crystal rectangle chandelier adds a touch of sophistication. The living room and master bedroom are enhanced with upgraded ceiling fans. The kitchen is a chef's paradise with high-end KitchenAid appliances, an LG refrigerator featuring an upgraded ice maker for regular ice cubes and cocktail ice balls, 42" cabinets, a shiplap island, and custom shelving in the pantry.
The garage is not just for parking; it features an upgraded door and motor with a camera, custom shelving, and a water line for a refrigerator. The laundry room is practical and stylish with 42" cabinets. Coffered ceilings, crown molding throughout, and 5-inch baseboards complete this meticulously designed home. The Cabana Bay model is truly a masterpiece of modern living, combining functionality with elegance.
Location
State FL
County Volusia
Community Latitude
Direction LPGA to Tymber Creek to Margaritaville Ave. Left on Good Life Way, follow around, house will be on the right.
Interior
Interior Features Breakfast Bar, Built-in Features, Ceiling Fan(s), Eat-in Kitchen, Entrance Foyer, His and Hers Closets, Kitchen Island, Open Floorplan, Pantry, Primary Bathroom -Tub with Separate Shower, Smart Home, Smart Thermostat, Split Bedrooms, Walk-In Closet(s)
Heating Central, Electric
Cooling Central Air, Electric
Exterior
Exterior Feature Fire Pit, Outdoor Kitchen
Parking Features Garage, Garage Door Opener
Garage Spaces 2.0
Utilities Available Electricity Connected
Amenities Available Barbecue, Beach Access, Clubhouse, Dog Park, Fitness Center, Gated, Jogging Path, Maintenance Grounds, Pickleball, Security, Spa/Hot Tub, Tennis Court(s)
Waterfront Description Pond
Roof Type Shingle
Porch Rear Porch, Screened
Total Parking Spaces 2
Garage Yes
Building
Foundation Slab
Water Public
Structure Type Concrete,Stucco
New Construction No
Others
Senior Community Yes
Tax ID 5205-04-00-1531
Acceptable Financing Cash, Conventional, VA Loan
Listing Terms Cash, Conventional, VA Loan
Read Less Info
Want to know what your home might be worth? Contact us for a FREE valuation!

Our team is ready to help you sell your home for the highest possible price ASAP

"My job is to find and attract mastery-based agents to the office, protect the culture, and make sure everyone is happy! "






