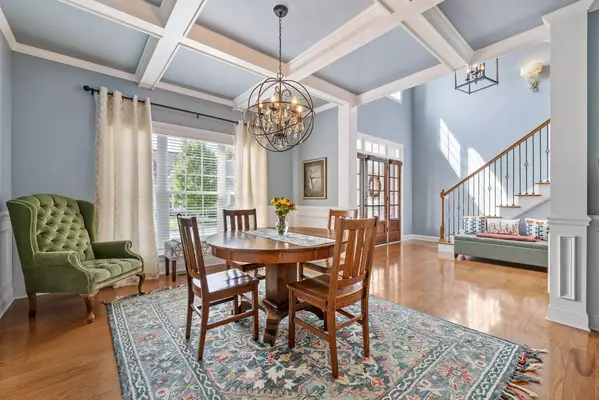$552,500
$550,000
0.5%For more information regarding the value of a property, please contact us for a free consultation.
13 Beds
4 Baths
2,620 SqFt
SOLD DATE : 10/16/2024
Key Details
Sold Price $552,500
Property Type Single Family Home
Sub Type Single Family Residence
Listing Status Sold
Purchase Type For Sale
Approx. Sqft 0.13
Square Footage 2,620 sqft
Price per Sqft $210
Subdivision Windstone
MLS Listing ID 20243931
Sold Date 10/16/24
Style Other
Bedrooms 13
Full Baths 3
Half Baths 1
Construction Status None
HOA Fees $300/mo
HOA Y/N Yes
Abv Grd Liv Area 2,620
Originating Board River Counties Association of REALTORS®
Year Built 2009
Annual Tax Amount $1,973
Lot Size 5,662 Sqft
Acres 0.13
Lot Dimensions 55.63x101.17
Property Description
Welcome to 2011 Holden Farm Place, located in the beautiful Whisper Creek community at Windstone. You'll love the lifestyle this property offers, with its gated golf community, clubhouse, pool, tennis courts, bar and grill, sidewalks, lawn maintenance, and more! As you enter, a stunning two-story foyer greets you, leading to a spacious dining room ideal for entertaining. The eat-in kitchen features granite countertops and a built-in pantry with custom pull-out shelving. It seamlessly connects to the living room, which boasts two-story ceilings, a gas log fireplace, and access to a cozy screened-in deck that opens up to a large, open deck. The primary bedroom, located on one side of the house, includes an en-suite bathroom and a walk-in closet. The primary bathroom features a jetted tub and a separate tile shower. Completing the main level are the laundry room and a half bath. Upstairs, you'll find two bedrooms, each with hardwood floors and walk-in closets. One of the bedrooms has an en-suite bathroom with a tub/shower combo. The bonus room, which can serve as a fourth bedroom, includes its own ductless HVAC unit and is very spacious. All three HVAC units in the house were installed in 2023. This wonderful home is situated on the back side of the community, where you can enjoy views of the woods from your back deck. Don't miss out on this exceptional property!
Location
State TN
County Hamilton
Direction From East Brainerd Rd, turn right onto Ooltewah Ringgold Rd, turn right into Windstone, right into Whisper Creek, turn right onto Holden Farm Pl, home is on the right.
Rooms
Basement Crawl Space
Ensuite Laundry Main Level, Laundry Room, Laundry Chute
Interior
Interior Features Walk-In Closet(s), Storage, Pantry, High Ceilings, Granite Counters, Eat-in Kitchen, Bathroom Mirror(s), Ceiling Fan(s)
Laundry Location Main Level,Laundry Room,Laundry Chute
Heating Electric, Multi Units
Cooling Central Air, Multi Units
Flooring Hardwood, Tile
Fireplaces Number 1
Fireplaces Type Gas
Equipment None
Fireplace Yes
Window Features Vinyl Frames,Blinds
Appliance Dishwasher, Disposal, Electric Oven, Gas Water Heater, Microwave
Laundry Main Level, Laundry Room, Laundry Chute
Exterior
Exterior Feature Rain Gutters, Outdoor Grill
Garage Concrete, Driveway, Garage
Garage Spaces 2.0
Garage Description 2.0
Fence None
Pool None
Community Features Clubhouse, Gated, Golf, Playground, Pool, Restaurant, Sidewalks
Utilities Available Water Connected, Sewer Connected, Natural Gas Connected, Electricity Connected
Waterfront No
View Y/N false
Roof Type Shingle
Porch Deck, Rear Porch, Screened
Parking Type Concrete, Driveway, Garage
Total Parking Spaces 3
Building
Lot Description Mailbox, Level
Entry Level Two
Foundation Block
Lot Size Range 0.13
Sewer Public Sewer
Water Public
Architectural Style Other
Additional Building None
New Construction No
Construction Status None
Schools
Elementary Schools Westview
Middle Schools East Hamilton
High Schools East Hamilton
Others
HOA Fee Include Maintenance Grounds,Security
Tax ID 172j D 017
Security Features Smoke Detector(s),Security Guard,Gated Community
Acceptable Financing Cash, Conventional
Horse Property false
Listing Terms Cash, Conventional
Special Listing Condition Standard
Read Less Info
Want to know what your home might be worth? Contact us for a FREE valuation!

Our team is ready to help you sell your home for the highest possible price ASAP
Bought with --NON-MEMBER OFFICE--

"My job is to find and attract mastery-based agents to the office, protect the culture, and make sure everyone is happy! "






