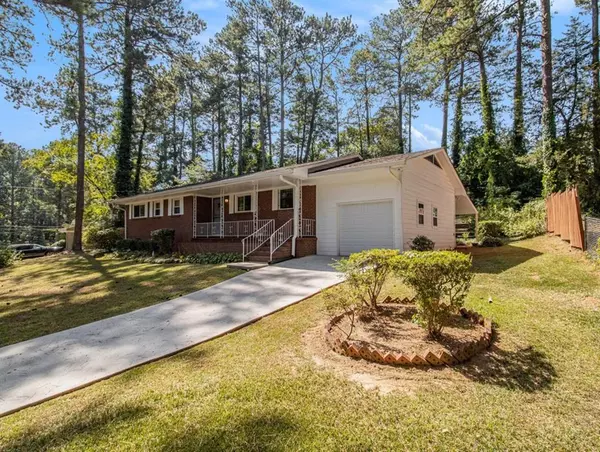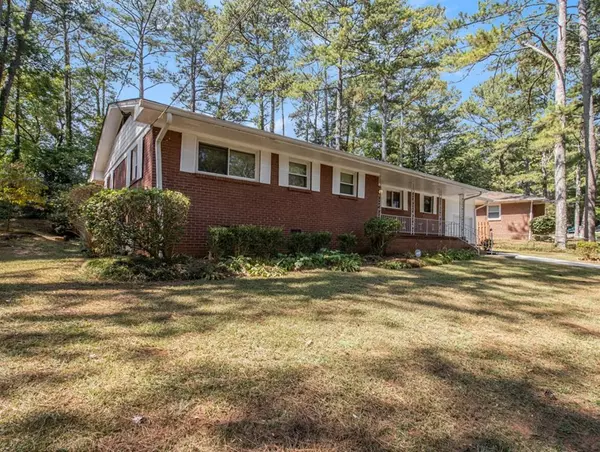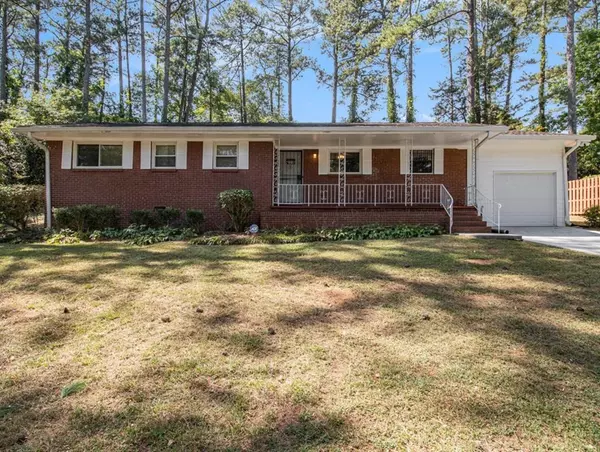$241,000
$250,000
3.6%For more information regarding the value of a property, please contact us for a free consultation.
3 Beds
2 Baths
1,383 SqFt
SOLD DATE : 10/11/2024
Key Details
Sold Price $241,000
Property Type Single Family Home
Sub Type Single Family Residence
Listing Status Sold
Purchase Type For Sale
Square Footage 1,383 sqft
Price per Sqft $174
Subdivision Delowe Pines
MLS Listing ID 7461811
Sold Date 10/11/24
Style Ranch
Bedrooms 3
Full Baths 2
Construction Status Resale
HOA Y/N No
Originating Board First Multiple Listing Service
Year Built 1955
Annual Tax Amount $55
Tax Year 2023
Lot Size 0.370 Acres
Acres 0.37
Property Description
Charming Ranch Nestled in one of Atlanta's most historic neighborhoods, this delightful 3-bedroom 2-bath home offers the perfect blend of privacy, charm, and convenience. Inside, you'll find a well-cared-for home filled with character and potential. Step outside to the covered rear patio, the ideal spot to unwind and enjoy the peaceful surroundings and serenity of this superb lot, graced with beautiful hardwood trees and lush landscaping. With its prime location, you're just minutes away from all the best that Atlanta has to offer, making this the perfect home for anyone looking for a quiet retreat tucked away in a well established neighborhood. Don't miss your opportunity to make this timeless gem your own!
Location
State GA
County Fulton
Lake Name None
Rooms
Bedroom Description Roommate Floor Plan,Split Bedroom Plan
Other Rooms None
Basement None
Main Level Bedrooms 3
Dining Room Great Room, Seats 12+
Interior
Interior Features Other
Heating Forced Air, Natural Gas
Cooling Ceiling Fan(s), Central Air, Electric
Flooring Carpet
Fireplaces Type None
Window Features Insulated Windows
Appliance Electric Cooktop, Electric Oven, Refrigerator
Laundry In Garage
Exterior
Exterior Feature Private Yard
Parking Features Garage
Garage Spaces 1.0
Fence None
Pool None
Community Features None
Utilities Available Cable Available, Electricity Available, Natural Gas Available, Phone Available, Sewer Available, Water Available
Waterfront Description None
View Other
Roof Type Composition
Street Surface Paved
Accessibility None
Handicap Access None
Porch Covered, Rear Porch
Private Pool false
Building
Lot Description Back Yard, Front Yard, Landscaped, Level
Story One
Foundation Concrete Perimeter
Sewer Public Sewer
Water Public
Architectural Style Ranch
Level or Stories One
Structure Type Brick,Brick 4 Sides
New Construction No
Construction Status Resale
Schools
Elementary Schools Cascade
Middle Schools Jean Childs Young
High Schools Benjamin E. Mays
Others
Senior Community no
Restrictions false
Tax ID 14 018600020120
Ownership Fee Simple
Financing no
Special Listing Condition None
Read Less Info
Want to know what your home might be worth? Contact us for a FREE valuation!

Our team is ready to help you sell your home for the highest possible price ASAP

Bought with NextHome MatchMakers
"My job is to find and attract mastery-based agents to the office, protect the culture, and make sure everyone is happy! "






