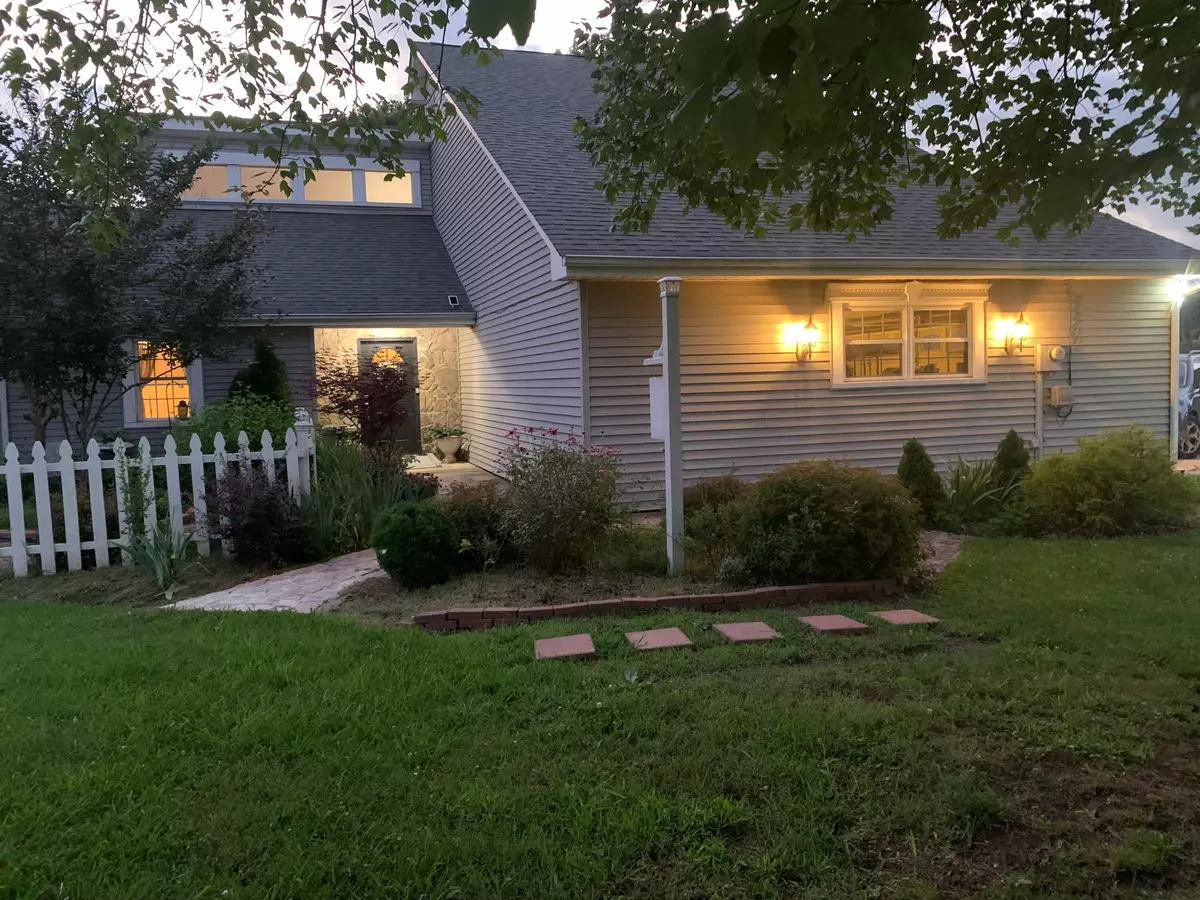$320,000
$369,000
13.3%For more information regarding the value of a property, please contact us for a free consultation.
3 Beds
2 Baths
2,453 SqFt
SOLD DATE : 10/17/2024
Key Details
Sold Price $320,000
Property Type Single Family Home
Sub Type Single Family Residence
Listing Status Sold
Purchase Type For Sale
Approx. Sqft 1.0
Square Footage 2,453 sqft
Price per Sqft $130
Subdivision Lakeview Estate
MLS Listing ID 20244299
Sold Date 10/17/24
Style Cape Cod
Bedrooms 3
Full Baths 2
Construction Status Functional
HOA Y/N No
Abv Grd Liv Area 2,453
Originating Board River Counties Association of REALTORS®
Year Built 1978
Annual Tax Amount $1,198
Lot Size 1.000 Acres
Acres 1.0
Property Description
Escape to tranquility with this stunning, well-maintained, 3-bedroom, 2-bath home. Sidewalk gardens escort you to the front door and a fence-lined courtyard waiting for your personal touch. Situated on one acre, this home is a true delight as you enter the spacious foyer. To your left is a main-floor, 11'x10' bedroom over-looking the courtyard. Your choice of bedroom guest room or serving as an office. A main floor 11'x6' bath features a large walk-in shower and vanity with vessel sink. Next, enter the massive and unexpected great room boasting a huge 21'x17'area. The main feature is the massive, 14', floor-to-ceiling custom rock wall with a gas fireplace centered and hearth seating. Cathedral ceilings and stationary windows create a lodge feel. Moving into the formal dining room, find a 3-window feature that overlooks the gardens. This room also features a very accommodating size of 15'x13'. Direct access into the lovely 11'x14' breakfast room features a faux mantle,double light-filled windows and granite counters leading directly to the 12'x13' cook's kitchen. A recent remodel added a baking center with butcher block counter and generous drawer storage. Off the kitchen is the laundry area and added pantry shelves. The 19'x19' garage includes a full, upright freezer. Through the dining room French doors , enter a versatile, 19'x19' bonus room featuring an expanse of carpeted flooring, mini-split, four season use and doors that lead to the 19'x14' wood deck. The bonus room offers your creative idea; Home school room, sewing or craft room, bedroom, playroom, Daycare, or use the separate access for clients in your home business. Focusing on the second floor, enter a carpeted staircase to a generous, 18' balcony that has access to storage area 17'x6'. Balcony overlooks the great room below and a 6'x7' area for a reading, play or office nook, Main bedroom on the second floor is a generous 16'x13' area with adjoining 20'x7' dual closet space. Take a look today!!
Location
State TN
County Rhea
Direction From Dayton, turn North onto Highway 27. Take a right onto Highway 30E, in 3.5 miles take a right onto New Union Road, stay right to remain on New Union Road. Turn right onto Double S Road, property will be on the right.
Rooms
Basement Crawl Space
Interior
Interior Features Open Floorplan, Granite Counters, Eat-in Kitchen, Bathroom Mirror(s), Cathedral Ceiling(s), Ceiling Fan(s), Crown Molding
Heating Central
Cooling Ceiling Fan(s), Central Air
Flooring Carpet, Hardwood
Fireplaces Number 1
Fireplaces Type Gas
Fireplace Yes
Appliance Dishwasher, Electric Oven, Electric Range, Microwave, Refrigerator
Laundry Main Level, Laundry Room
Exterior
Exterior Feature Courtyard, Garden
Parking Features Concrete, Driveway, Garage, Garage Door Opener
Garage Spaces 2.0
Garage Description 2.0
Fence None
Pool None
Community Features None
Utilities Available Water Connected, Sewer Connected, Electricity Connected
View Y/N false
Roof Type Shingle
Accessibility Accessible Approach with Ramp, Accessible Full Bath
Porch Deck, Front Porch, Rear Porch
Building
Lot Description Mailbox, Level, Landscaped, Garden
Entry Level Two
Foundation Block
Lot Size Range 1.0
Sewer Septic Tank
Water Public
Architectural Style Cape Cod
Additional Building Shed(s)
New Construction No
Construction Status Functional
Schools
Elementary Schools Frazier K-5
Middle Schools Athens Jr High
High Schools Rhea County
Others
Tax ID 091o B 019.00
Acceptable Financing Cash, Conventional, FHA, USDA Loan, VA Loan
Listing Terms Cash, Conventional, FHA, USDA Loan, VA Loan
Special Listing Condition Standard
Read Less Info
Want to know what your home might be worth? Contact us for a FREE valuation!

Our team is ready to help you sell your home for the highest possible price ASAP
Bought with Coldwell Banker Pryor Realty- Dayton
"My job is to find and attract mastery-based agents to the office, protect the culture, and make sure everyone is happy! "

