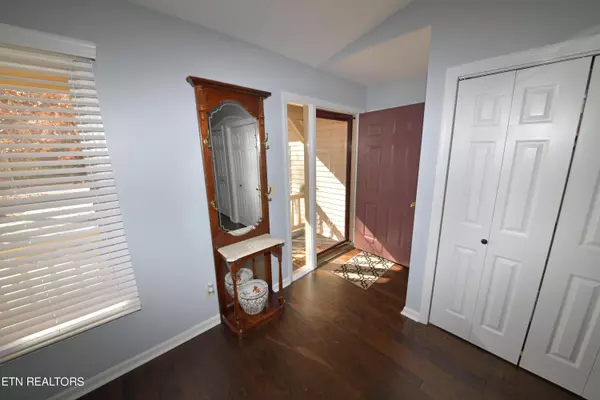$307,500
$314,000
2.1%For more information regarding the value of a property, please contact us for a free consultation.
3 Beds
2 Baths
1,440 SqFt
SOLD DATE : 10/16/2024
Key Details
Sold Price $307,500
Property Type Single Family Home
Sub Type Residential
Listing Status Sold
Purchase Type For Sale
Square Footage 1,440 sqft
Price per Sqft $213
Subdivision Canterbury
MLS Listing ID 1264579
Sold Date 10/16/24
Style Traditional
Bedrooms 3
Full Baths 2
HOA Fees $112/mo
Originating Board East Tennessee REALTORS® MLS
Year Built 1983
Lot Size 0.370 Acres
Acres 0.37
Lot Dimensions 38.3X167.4 IRR
Property Description
3 bed, 2 bath home on a cul de sac with friendly neighbors. You won't find a home in better condition in this price range, recently updated/remodeled! Close to grocery, restaurants and FFG amenities. Seller just had an inspection done by Weaver Home Insp, the full report is on the kitchen island and uploaded online, please review report before making offer. Home Features: open design, covered front porch, deck in back, roof only 4 years old, crawl space just encapsulated, all new lighting with remote ceiling fans, new engineered hardwood floors throughout, no carpet in home, new hardware on all doors and windows, newly painted interior walls, baseboards and moldings, completely remodeled kitchen with quartz countertops, stainless steel appliances, soft close drawers and doors and freshly landscaped outside. Great room has vaulted ceiling with beam, dining area, sliding door to deck and electric fireplace. Kitchen also has island & pantry. Master bedroom has walk in closet, bathroom with step in shower. Here's a very affordable, move in ready home, close to most everything Fairfield Glade has to offer. Spend your time golfing, boating, hiking, playing tennis or pickleball instead of cleaning a large home. This home was remodeled by present owner for his personal forever home and is moving away for a job opportunity.
Location
State TN
County Cumberland County - 34
Area 0.37
Rooms
Other Rooms LaundryUtility, Bedroom Main Level, Extra Storage, Great Room, Mstr Bedroom Main Level
Basement Crawl Space
Dining Room Breakfast Bar
Interior
Interior Features Cathedral Ceiling(s), Island in Kitchen, Pantry, Walk-In Closet(s), Breakfast Bar
Heating Central, Forced Air, Heat Pump, Electric
Cooling Central Cooling, Ceiling Fan(s)
Flooring Hardwood, Vinyl
Fireplaces Number 1
Fireplaces Type Electric
Appliance Dishwasher, Disposal, Microwave, Range, Refrigerator, Self Cleaning Oven, Smoke Detector
Heat Source Central, Forced Air, Heat Pump, Electric
Laundry true
Exterior
Exterior Feature Windows - Insulated, Porch - Covered, Deck, Cable Available (TV Only), Doors - Storm
Garage Garage Door Opener, Attached, Main Level
Garage Spaces 2.0
Garage Description Attached, Garage Door Opener, Main Level, Attached
Pool true
Amenities Available Clubhouse, Golf Course, Playground, Recreation Facilities, Sauna, Security, Pool, Tennis Court(s)
View Wooded
Parking Type Garage Door Opener, Attached, Main Level
Total Parking Spaces 2
Garage Yes
Building
Lot Description Cul-De-Sac, Wooded, Golf Community, Level
Faces From Peavine Road, turn onto Lakeview Dr. Then turn right onto Delbridge Lane. Turn right onto Newcom Ct. Sign on property.
Sewer Public Sewer
Water Public
Architectural Style Traditional
Structure Type Vinyl Siding,Frame
Schools
Middle Schools Crab Orchard
High Schools Stone Memorial
Others
HOA Fee Include Fire Protection,Trash,Sewer,Security,Some Amenities
Restrictions Yes
Tax ID 076L B 013.00
Energy Description Electric
Read Less Info
Want to know what your home might be worth? Contact us for a FREE valuation!

Our team is ready to help you sell your home for the highest possible price ASAP

"My job is to find and attract mastery-based agents to the office, protect the culture, and make sure everyone is happy! "






