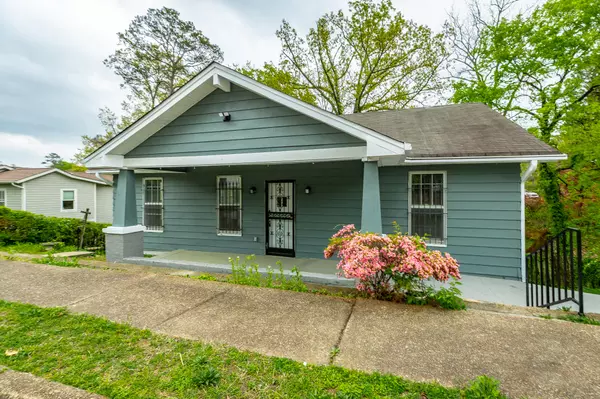$359,000
$359,000
For more information regarding the value of a property, please contact us for a free consultation.
3 Beds
2 Baths
1,478 SqFt
SOLD DATE : 10/15/2024
Key Details
Sold Price $359,000
Property Type Single Family Home
Sub Type Single Family Residence
Listing Status Sold
Purchase Type For Sale
Square Footage 1,478 sqft
Price per Sqft $242
Subdivision Highlands
MLS Listing ID 1500182
Sold Date 10/15/24
Bedrooms 3
Full Baths 2
Originating Board Greater Chattanooga REALTORS®
Year Built 1930
Lot Size 0.270 Acres
Acres 0.27
Lot Dimensions 100MX98.5M
Property Description
So much home so close to downtown!
Don't miss this Chattanooga charmer- This captivating completely renovated single-family home awaits on a desirable double corner lot in the sought-after North Chattanooga neighborhood. With convenient access to the heart of downtown and the best restaurants and shops the city has to offer, you'll be perfectly situated to experience the best of Chattanooga living. Move in and enjoy the inherent charm of this classic home, or unleash your inner designer and create your dream Chattanooga oasis. This is your chance to live in a thriving community while enjoying the privacy of a double corner lot. Don't miss out on this rare opportunity! The completely refinished downstairs could be a spacious primary bedroom or a completely self contained in-law suite.
*** Agent has personal interest in the property
Location
State TN
County Hamilton
Area 0.27
Rooms
Basement Finished
Interior
Interior Features En Suite, High Speed Internet, Open Floorplan
Heating Central
Cooling Central Air
Fireplace No
Appliance Refrigerator, Free-Standing Electric Range, Electric Water Heater, Dishwasher
Heat Source Central
Exterior
Exterior Feature Awning(s), Other
Garage Off Street
Garage Description Off Street
Utilities Available Sewer Connected
Roof Type Shingle
Porch Deck, Patio
Parking Type Off Street
Garage No
Building
Faces From Hixson Pike turn onto Westwood Ave to Highland Dr. Home is on the right.
Story Two
Foundation Brick/Mortar, Stone
Sewer Public Sewer
Water Public
Structure Type Other
Schools
Elementary Schools Normal Park Elementary
Middle Schools Red Bank Middle
High Schools Red Bank High School
Others
Senior Community No
Tax ID 127i C 010
Acceptable Financing Cash, Conventional, FHA, VA Loan
Listing Terms Cash, Conventional, FHA, VA Loan
Special Listing Condition Standard, Personal Interest
Read Less Info
Want to know what your home might be worth? Contact us for a FREE valuation!

Our team is ready to help you sell your home for the highest possible price ASAP

"My job is to find and attract mastery-based agents to the office, protect the culture, and make sure everyone is happy! "






