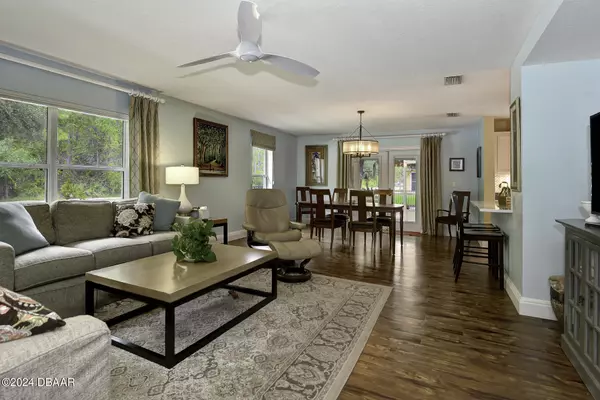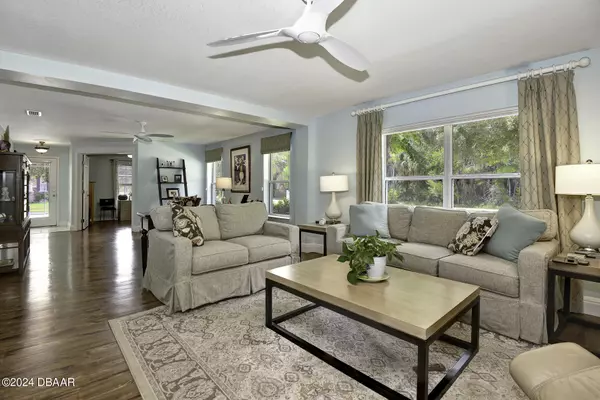$410,000
$419,999
2.4%For more information regarding the value of a property, please contact us for a free consultation.
3 Beds
2 Baths
1,922 SqFt
SOLD DATE : 10/16/2024
Key Details
Sold Price $410,000
Property Type Single Family Home
Sub Type Single Family Residence
Listing Status Sold
Purchase Type For Sale
Square Footage 1,922 sqft
Price per Sqft $213
Subdivision Venetian Bay
MLS Listing ID 1203541
Sold Date 10/16/24
Style Patio Home,Spanish,Traditional,Villa
Bedrooms 3
Full Baths 2
HOA Fees $900
Originating Board Daytona Beach Area Association of REALTORS®
Year Built 2006
Annual Tax Amount $1,812
Lot Size 6,956 Sqft
Lot Dimensions 0.16
Property Description
Enjoy the vibrant lifestyle of Venetian Bay in this stunning, spacious, and fully updated residence! The exterior features a unique facade complete with decorative shutters and highly durable barrel tile roof. The upgrades include LVP flooring throughout, custom window treatments, quartz kitchen countertops, Stainless Steel appliances, and renovated bathrooms. The open layout provides ample space with an added bonus of a den/ office. The extensive main bedroom boasts a beautiful en suite bathroom as well as a generously sized walk-in closet. Bright and roomy guest bedrooms are perfect for family or visitors. The screened patio provides an additional private area, and the large, charming, fenced-in back yard with mature trees offers amazing views of the nature preserve. This amazing property is located in the quiet part of Savona North neighborhood, but just a short walking distance from the restaurants and shops of the town center of prestigious Venetian Bay. Square footage received from tax rolls. All information recorded in the MLS intended to be accurate but cannot be guaranteed. Buyer should independently verify HOA, pet restrictions, schools, room sizes, and any other information buyer deems important.
Location
State FL
County Volusia
Community Venetian Bay
Direction From I-95: West on SR44, Right on Airport Rd into Venetian Bay, Right on Meleto Blvd, Left on Cerro Ave.
Interior
Interior Features Ceiling Fan(s), Eat-in Kitchen, Entrance Foyer, Open Floorplan, Walk-In Closet(s)
Heating Central
Cooling Central Air
Exterior
Parking Features Garage
Garage Spaces 2.0
Utilities Available Electricity Connected, Sewer Connected, Water Connected
Roof Type Tile
Porch Covered, Front Porch, Patio, Porch, Screened
Total Parking Spaces 2
Garage Yes
Building
Lot Description Corner Lot
Foundation Slab
Water Public
Architectural Style Patio Home, Spanish, Traditional, Villa
Structure Type Stucco
New Construction No
Others
Senior Community No
Tax ID 7307-01-00-2790
Acceptable Financing Cash, Conventional, FHA, VA Loan
Listing Terms Cash, Conventional, FHA, VA Loan
Read Less Info
Want to know what your home might be worth? Contact us for a FREE valuation!

Our team is ready to help you sell your home for the highest possible price ASAP

"My job is to find and attract mastery-based agents to the office, protect the culture, and make sure everyone is happy! "






