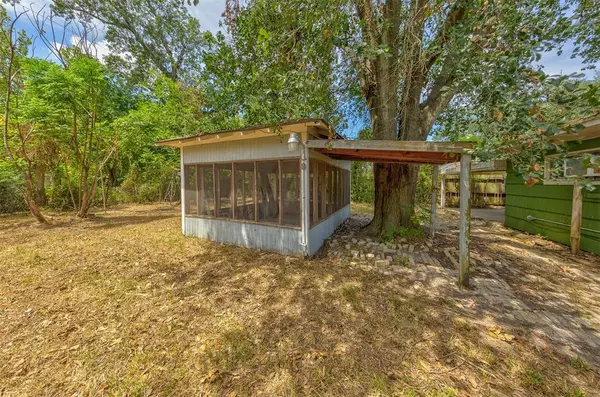$179,900
For more information regarding the value of a property, please contact us for a free consultation.
3 Beds
1 Bath
1,414 SqFt
SOLD DATE : 10/16/2024
Key Details
Property Type Single Family Home
Listing Status Sold
Purchase Type For Sale
Square Footage 1,414 sqft
Price per Sqft $118
Subdivision Lakeland
MLS Listing ID 14780919
Sold Date 10/16/24
Style Other Style,Ranch,Traditional
Bedrooms 3
Full Baths 1
Year Built 1956
Annual Tax Amount $2,822
Tax Year 2023
Lot Size 8,775 Sqft
Acres 0.2014
Property Description
Welcome to 508 Lakeland Drive, a 3-bedroom, 1-bathroom home in the nice Lakeland Subdivision. This cozy residence features a comfortable living area, a convenient kitchen-dining combo, and a family room with direct access to a huge backyard—perfect for outdoor gatherings and relaxation. The home comes complete with a washer, dryer, and refrigerator, making it move-in ready. Don’t miss out on this fantastic opportunity; schedule a showing today and discover the potential of this inviting home!
Location
State TX
County Harris
Area Humble Area East
Rooms
Bedroom Description All Bedrooms Down
Other Rooms Family Room, Formal Living, Kitchen/Dining Combo
Master Bathroom No Primary, Secondary Bath(s): Tub/Shower Combo
Interior
Interior Features Dryer Included, Refrigerator Included, Washer Included
Heating Central Gas
Cooling Central Electric
Flooring Terrazo, Tile, Wood
Exterior
Exterior Feature Back Yard Fenced, Covered Patio/Deck
Parking Features Attached Garage
Garage Spaces 2.0
Carport Spaces 2
Garage Description Double-Wide Driveway
Roof Type Composition
Street Surface Concrete
Private Pool No
Building
Lot Description Subdivision Lot
Story 1
Foundation Slab
Lot Size Range 0 Up To 1/4 Acre
Sewer Public Sewer
Water Public Water
Structure Type Brick
New Construction No
Schools
Elementary Schools Lakeland Elementary School (Humble)
Middle Schools Ross Sterling Middle School
High Schools Humble High School
School District 29 - Humble
Others
Senior Community No
Restrictions Unknown
Tax ID 079-143-002-0026
Energy Description Ceiling Fans
Acceptable Financing Cash Sale, Conventional, Investor, VA
Tax Rate 1.9955
Disclosures Owner/Agent, Sellers Disclosure
Listing Terms Cash Sale, Conventional, Investor, VA
Financing Cash Sale,Conventional,Investor,VA
Special Listing Condition Owner/Agent, Sellers Disclosure
Read Less Info
Want to know what your home might be worth? Contact us for a FREE valuation!

Our team is ready to help you sell your home for the highest possible price ASAP

Bought with JLA Realty

"My job is to find and attract mastery-based agents to the office, protect the culture, and make sure everyone is happy! "





