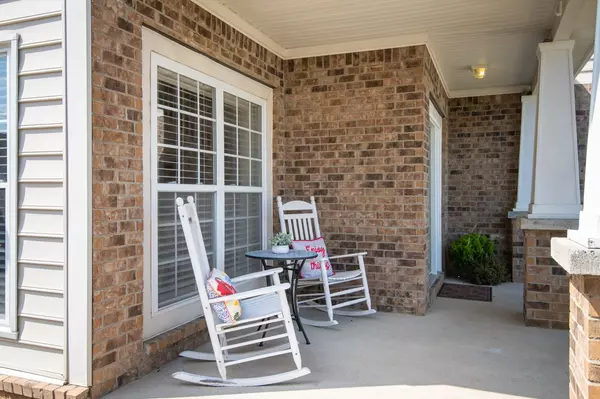$514,900
$514,900
For more information regarding the value of a property, please contact us for a free consultation.
5 Beds
3 Baths
2,373 SqFt
SOLD DATE : 10/16/2024
Key Details
Sold Price $514,900
Property Type Single Family Home
Sub Type Single Family Residence
Listing Status Sold
Purchase Type For Sale
Square Footage 2,373 sqft
Price per Sqft $216
Subdivision Mansker Farms Ph 16
MLS Listing ID 2696733
Sold Date 10/16/24
Bedrooms 5
Full Baths 2
Half Baths 1
HOA Fees $54/mo
HOA Y/N Yes
Year Built 2006
Annual Tax Amount $2,386
Lot Size 8,276 Sqft
Acres 0.19
Lot Dimensions 60 X 135
Property Description
Beautifully updated home with a great layout! This home boasts an updated kitchen with quartz countertops, sleek black stainless-steel appliances, architectural ceilings and modern flooring. Enjoy the luxury of the main-level primary suite with its large bay window, and extra-large garden tub for soaking. Upstairs, you'll find four additional bedrooms, laundry room, and a large bonus room, perfect for extra living space. The backyard offers a level, fenced-in yard (Fence installed in 2023) and a great patio for outdoor enjoyment. With a low HOA, the neighborhood is packed with amenities, including two clubhouse centers, two pools, tennis courts, sand volleyball, and playgrounds. Zoned for Sumner County Schools and just down the street from a top-rated private school. This home also offers the convenience of being only 20 minutes from downtown Nashville.
Location
State TN
County Sumner County
Rooms
Main Level Bedrooms 1
Interior
Interior Features High Speed Internet
Heating Central, Natural Gas
Cooling Central Air
Flooring Carpet, Laminate, Tile, Vinyl
Fireplaces Number 1
Fireplace Y
Appliance Dishwasher, Microwave, Refrigerator, Stainless Steel Appliance(s)
Exterior
Exterior Feature Garage Door Opener
Garage Spaces 2.0
Utilities Available Water Available
View Y/N false
Private Pool false
Building
Story 2
Sewer Public Sewer
Water Public
Structure Type Brick,Vinyl Siding
New Construction false
Schools
Elementary Schools Madison Creek Elementary
Middle Schools T. W. Hunter Middle School
High Schools Beech Sr High School
Others
HOA Fee Include Maintenance Grounds,Recreation Facilities
Senior Community false
Read Less Info
Want to know what your home might be worth? Contact us for a FREE valuation!

Our team is ready to help you sell your home for the highest possible price ASAP

© 2025 Listings courtesy of RealTrac as distributed by MLS GRID. All Rights Reserved.
"My job is to find and attract mastery-based agents to the office, protect the culture, and make sure everyone is happy! "






