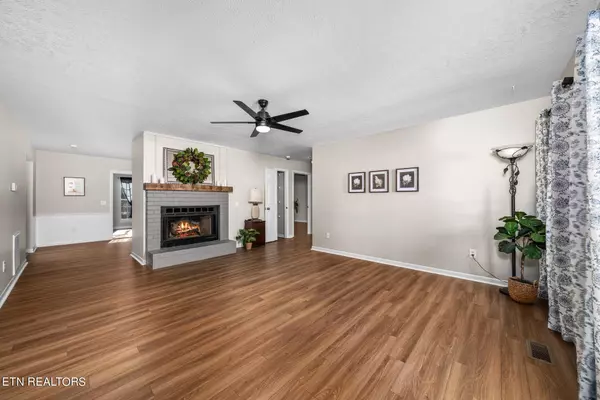$339,000
$349,900
3.1%For more information regarding the value of a property, please contact us for a free consultation.
3 Beds
3 Baths
1,821 SqFt
SOLD DATE : 10/16/2024
Key Details
Sold Price $339,000
Property Type Single Family Home
Sub Type Residential
Listing Status Sold
Purchase Type For Sale
Square Footage 1,821 sqft
Price per Sqft $186
Subdivision Lake Catherine
MLS Listing ID 1251872
Sold Date 10/16/24
Style Traditional
Bedrooms 3
Full Baths 3
HOA Fees $114/mo
Originating Board East Tennessee REALTORS® MLS
Year Built 1989
Lot Size 0.330 Acres
Acres 0.33
Lot Dimensions 100x147x90x150
Property Description
Beautifully updated 3 bedroom, 3 bath all brick home located close to the amenities in Fairfield Glade. This lovely home has been totally repainted, has new stainless steel appliances and new lighting fixtures throughout. Kitchen/dining area has a charming bay window overlooking , a wooden walkway leading across a seasonal creek to your private gazebo. There also a deck with new flooring and rails.Wooded common area behind your lot adds to the beauty and privacy of this site. Kitchen cabinets have been painted and granite countertops added for that updated look. Main bath and guest bath have new quartz countertops, new mirrors and light fixtures. Third bath is conveniently located by the door to garage and the kitchen. This is also a full bath with a walk in shower. Luxury vinyl flooring replaces the former carpeted areas including the large sunroom. Sunroom is surrounded by windows and has a pass through to the kitchen. Some updated landscaping adds to the curb appeal! Crawl space has been cleaned up and a commercial dehumidifier added. All that's left for you is to move in and enjoy!!
Location
State TN
County Cumberland County - 34
Area 0.33
Rooms
Other Rooms LaundryUtility, Sunroom, Bedroom Main Level, Mstr Bedroom Main Level, Split Bedroom
Basement Crawl Space, Outside Entr Only
Dining Room Eat-in Kitchen
Interior
Interior Features Walk-In Closet(s), Eat-in Kitchen
Heating Central, Heat Pump, Electric
Cooling Central Cooling, Ceiling Fan(s)
Flooring Laminate, Vinyl, Tile
Fireplaces Number 1
Fireplaces Type Gas, Brick, Gas Log
Appliance Dishwasher, Disposal, Microwave, Range, Refrigerator, Self Cleaning Oven, Smoke Detector
Heat Source Central, Heat Pump, Electric
Laundry true
Exterior
Exterior Feature Porch - Covered, Deck
Garage Garage Door Opener, Attached, Main Level, Off-Street Parking
Garage Spaces 2.0
Garage Description Attached, Garage Door Opener, Main Level, Off-Street Parking, Attached
Pool true
Community Features Sidewalks
Amenities Available Golf Course, Playground, Recreation Facilities, Security, Pool, Tennis Court(s)
View Country Setting, Wooded
Parking Type Garage Door Opener, Attached, Main Level, Off-Street Parking
Total Parking Spaces 2
Garage Yes
Building
Lot Description Creek, Lake Access, Wooded, Golf Community
Faces From I-40 take exit 321 and go north on Peavine Rd. Pass Food City and turn right on Snead Dr. House is on the left hand side just past Cloverdale. This is another rehab done by Nancyanne Welsh and shows like a brand new home!! Curtains, decorative items and potted plants on front porch do not convey.
Sewer Public Sewer
Water Public
Architectural Style Traditional
Additional Building Gazebo
Structure Type Vinyl Siding,Brick
Others
HOA Fee Include Fire Protection,Trash,Sewer,Security
Restrictions Yes
Tax ID 077J G 006.00
Energy Description Electric
Acceptable Financing Cash, Conventional
Listing Terms Cash, Conventional
Read Less Info
Want to know what your home might be worth? Contact us for a FREE valuation!

Our team is ready to help you sell your home for the highest possible price ASAP

"My job is to find and attract mastery-based agents to the office, protect the culture, and make sure everyone is happy! "






