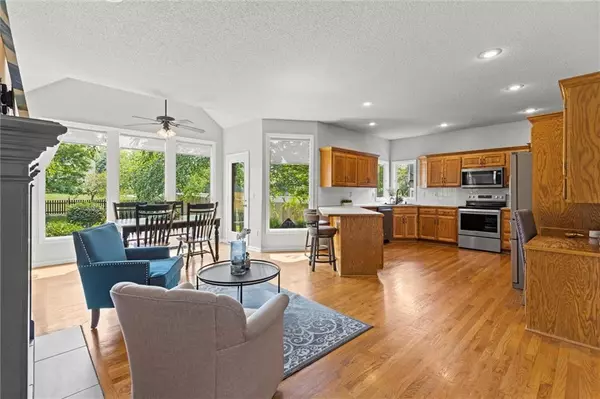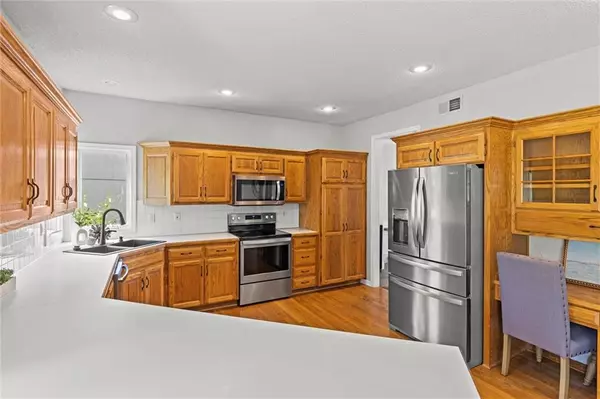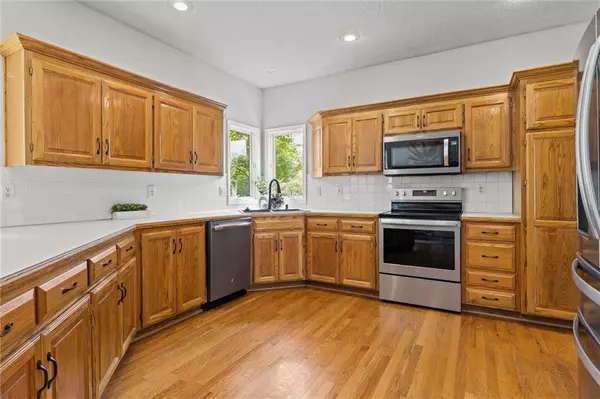$525,000
$525,000
For more information regarding the value of a property, please contact us for a free consultation.
4 Beds
4 Baths
3,005 SqFt
SOLD DATE : 10/16/2024
Key Details
Sold Price $525,000
Property Type Single Family Home
Sub Type Single Family Residence
Listing Status Sold
Purchase Type For Sale
Square Footage 3,005 sqft
Price per Sqft $174
Subdivision Regency By The Lake
MLS Listing ID 2490130
Sold Date 10/16/24
Style Traditional,Tudor
Bedrooms 4
Full Baths 3
Half Baths 1
HOA Fees $41/ann
Originating Board hmls
Year Built 1997
Annual Tax Amount $5,240
Lot Size 0.264 Acres
Acres 0.26375115
Lot Dimensions 95x155x148x54
Property Description
**Fresh paint! We heard your feedback and just refreshed the paint in the kitchen and dining room! Come check out the new and improved home!** Welcome to your new home! You won't want to miss this amazing opportunity to get into this one owner home! You will be welcomed in to the beautiful entryway that boasts a grand 2 story ceiling. You'll love the cozy winters in the large living room with the brand new fireplace and chimney. The double sided fireplace gives you plenty of reason to host. The kitchen is complete with newer stainless steel appliances. During the summer, enjoy the sunny nook that overlooks the backyard oasis. Upstairs there are 4 large bedrooms, and new carpet in 2023 throughout the upstairs. The primary suite has a beautiful recently remodeled bathroom, and huge walk in closet! Laundry located just off the upstairs landing for easy access. New roof in 2023 as well! In the basement, you'll find all the storage space you could ever need. It even includes a non conforming 5th bedroom! Located just down the street from Lakewood Elementary and Middle School and in the Blue Valley West Boundary. Come check this lovely home out today!
Location
State KS
County Johnson
Rooms
Other Rooms Fam Rm Main Level, Family Room, Office, Sun Room
Basement Concrete, Full, Inside Entrance
Interior
Interior Features Ceiling Fan(s), Pantry, Smart Thermostat, Vaulted Ceiling, Walk-In Closet(s)
Heating Natural Gas
Cooling Electric
Flooring Carpet, Tile, Wood
Fireplaces Number 2
Fireplaces Type Family Room, Gas Starter, Hearth Room, Wood Burning
Equipment Fireplace Screen
Fireplace Y
Appliance Dishwasher, Disposal, Exhaust Hood, Free-Standing Electric Oven
Laundry Laundry Room, Upper Level
Exterior
Exterior Feature Firepit
Parking Features true
Garage Spaces 2.0
Fence Privacy, Wood
Amenities Available Trail(s)
Roof Type Composition
Building
Lot Description Level
Entry Level 2 Stories
Sewer City/Public
Water Public
Structure Type Frame
Schools
Elementary Schools Lakewood
Middle Schools Lakewood
High Schools Blue Valley West
School District Blue Valley
Others
HOA Fee Include Curbside Recycle,Partial Amenities,Trash
Ownership Private
Read Less Info
Want to know what your home might be worth? Contact us for a FREE valuation!

Our team is ready to help you sell your home for the highest possible price ASAP

"My job is to find and attract mastery-based agents to the office, protect the culture, and make sure everyone is happy! "






