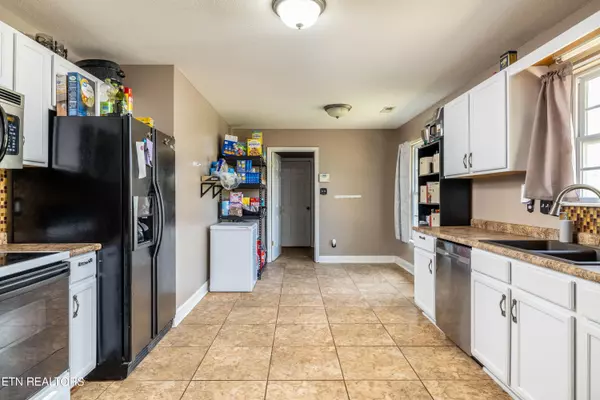$320,000
$320,000
For more information regarding the value of a property, please contact us for a free consultation.
2 Beds
2 Baths
1,600 SqFt
SOLD DATE : 10/16/2024
Key Details
Sold Price $320,000
Property Type Single Family Home
Sub Type Residential
Listing Status Sold
Purchase Type For Sale
Square Footage 1,600 sqft
Price per Sqft $200
Subdivision Franklin Estates Unit 1
MLS Listing ID 1275598
Sold Date 10/16/24
Style Traditional
Bedrooms 2
Full Baths 2
HOA Fees $4/ann
Originating Board East Tennessee REALTORS® MLS
Year Built 2005
Lot Size 0.510 Acres
Acres 0.51
Property Description
This charming 1,600 sq. ft. home offers a versatile bonus room/office area, providing additional private space to suit your needs. The home features two spacious split bedrooms and two full baths, ensuring comfort and privacy. Recent updates enhance the home's value and efficiency, a new roof with 50-year shingles installed in 2023, and new dishwasher and garbage disposal installed in 2024. The living and formal dining areas are highlighted by vaulted ceilings, creating a bright and open atmosphere. Outside, a charming covered front porch provides the perfect spot to enjoy the beautiful Tennessee weather.
Location
State TN
County Loudon County - 32
Area 0.51
Rooms
Other Rooms LaundryUtility, Addl Living Quarter, Office, Mstr Bedroom Main Level, Split Bedroom
Basement Slab
Dining Room Eat-in Kitchen, Formal Dining Area
Interior
Interior Features Walk-In Closet(s), Eat-in Kitchen
Heating Central, Heat Pump, Electric
Cooling Ceiling Fan(s), Window Unit(s)
Flooring Laminate, Carpet, Vinyl, Tile
Fireplaces Type None
Appliance Dishwasher, Disposal, Microwave, Range, Refrigerator, Self Cleaning Oven, Smoke Detector
Heat Source Central, Heat Pump, Electric
Laundry true
Exterior
Exterior Feature Windows - Insulated, Patio, Porch - Covered, Fence - Chain
Garage Attached, Side/Rear Entry, Off-Street Parking
Garage Spaces 2.0
Garage Description Attached, SideRear Entry, Off-Street Parking, Attached
View Country Setting, Other
Porch true
Parking Type Attached, Side/Rear Entry, Off-Street Parking
Total Parking Spaces 2
Garage Yes
Building
Lot Description Irregular Lot, Level, Rolling Slope
Faces Foothills Mall Dr to Morganton Rd, right on Sinking Creek, Left on Peterson, property on right, shared driveway.
Sewer Septic Tank
Water Public
Architectural Style Traditional
Structure Type Vinyl Siding,Brick
Schools
Middle Schools Greenback
High Schools Greenback
Others
Restrictions Yes
Tax ID 070H B 024.00
Energy Description Electric
Acceptable Financing Cash, Conventional
Listing Terms Cash, Conventional
Read Less Info
Want to know what your home might be worth? Contact us for a FREE valuation!

Our team is ready to help you sell your home for the highest possible price ASAP

"My job is to find and attract mastery-based agents to the office, protect the culture, and make sure everyone is happy! "






