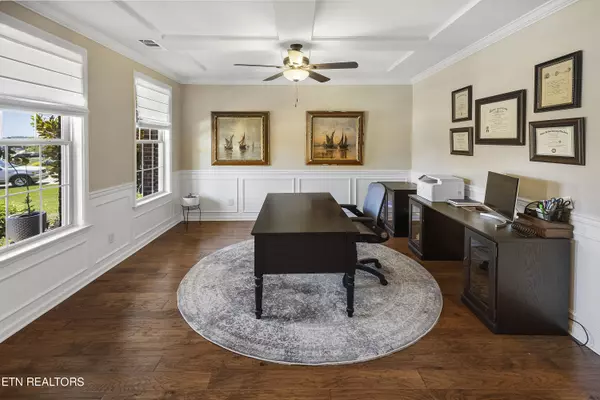$875,000
$874,900
For more information regarding the value of a property, please contact us for a free consultation.
4 Beds
3 Baths
3,360 SqFt
SOLD DATE : 10/16/2024
Key Details
Sold Price $875,000
Property Type Single Family Home
Sub Type Residential
Listing Status Sold
Purchase Type For Sale
Square Footage 3,360 sqft
Price per Sqft $260
Subdivision Sheffield
MLS Listing ID 1268625
Sold Date 10/16/24
Style Traditional
Bedrooms 4
Full Baths 3
HOA Fees $50/ann
Originating Board East Tennessee REALTORS® MLS
Year Built 2015
Lot Size 0.490 Acres
Acres 0.49
Lot Dimensions 57.59 X 192.63 X IRR
Property Description
THIS HOME HAS BEEN PENDING WITH THE CONTINGENCY OF A HOME SELL IN FRANKLYN TN. THE BUYERS OF THAT HOME FROM NY BACKED OUT AT THE LAST MINUTE. OPPORTUNITY AWAITS FOR A QUICK CLOSING AND POSSESSION. NOW VACANT. One level living with three bedrooms on the main level. Study/formal dining room of off gallery foyer into an open and spacious family room and fireplace with built-ins, kitchen with large breakfast island and separate dining room all under a vaulted ceiling. Family room opens onto a screened patio which expands to an open patio with fireplace and hot tub. Upper level provides an oversized flex room with double door entry and closet for 4th bedroom with full bath off of the upper gallery balcony, private study (work from home area), bonus room etc.... Private level cut-de sac lot, rear lot line is through the trees. Greenway trail access just outside your door in the cup-de-sac. Enjoy neighborhood pool, verandas and picnic area with grill. Please feel free to call Ron Dew with Re/Max Preferred Properties Inc. Knoxville TN.
Location
State TN
County Knox County - 1
Area 0.49
Rooms
Other Rooms LaundryUtility, DenStudy, Bedroom Main Level, Office, Breakfast Room, Great Room, Mstr Bedroom Main Level
Basement Slab
Dining Room Breakfast Bar, Breakfast Room
Interior
Interior Features Cathedral Ceiling(s), Island in Kitchen, Pantry, Walk-In Closet(s), Breakfast Bar, Eat-in Kitchen
Heating Central, Natural Gas, Zoned, Electric
Cooling Central Cooling
Flooring Carpet, Hardwood, Tile
Fireplaces Number 1
Fireplaces Type Gas, Gas Log
Appliance Dishwasher, Disposal, Microwave, Range, Self Cleaning Oven
Heat Source Central, Natural Gas, Zoned, Electric
Laundry true
Exterior
Exterior Feature Irrigation System, Windows - Insulated, Patio, Porch - Covered, Porch - Screened, Prof Landscaped
Garage Attached, Main Level
Garage Spaces 2.0
Garage Description Attached, Main Level, Attached
Pool true
Amenities Available Pool
View Country Setting
Porch true
Parking Type Attached, Main Level
Total Parking Spaces 2
Garage Yes
Building
Lot Description Cul-De-Sac, Private, Level
Faces Kingston Pike to Concord Rd., (R) onto Turkey Creek to(R) into Sheffield S/D and first left onto Inglecrest to cut-de-sac.
Sewer Public Sewer
Water Public
Architectural Style Traditional
Structure Type Brick
Schools
Middle Schools Farragut
High Schools Farragut
Others
HOA Fee Include All Amenities
Restrictions Yes
Tax ID 152KD011
Energy Description Electric, Gas(Natural)
Read Less Info
Want to know what your home might be worth? Contact us for a FREE valuation!

Our team is ready to help you sell your home for the highest possible price ASAP

"My job is to find and attract mastery-based agents to the office, protect the culture, and make sure everyone is happy! "






