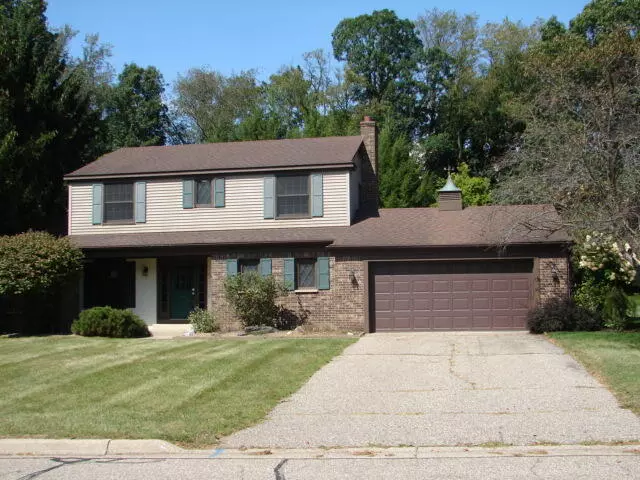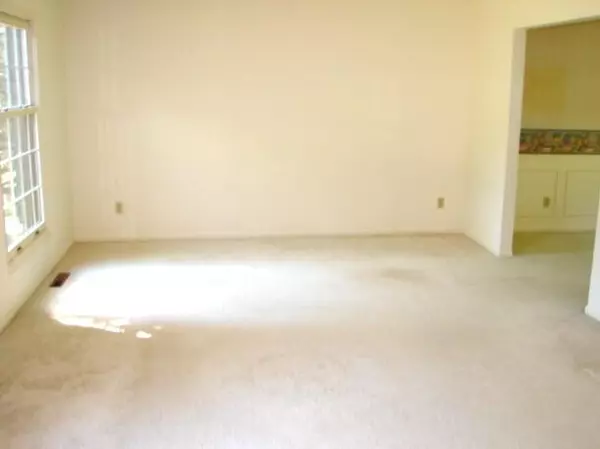$245,000
$220,000
11.4%For more information regarding the value of a property, please contact us for a free consultation.
4 Beds
3 Baths
2,103 SqFt
SOLD DATE : 10/15/2024
Key Details
Sold Price $245,000
Property Type Single Family Home
Sub Type Single Family Residence
Listing Status Sold
Purchase Type For Sale
Square Footage 2,103 sqft
Price per Sqft $116
Municipality Marshall City
Subdivision Lindenhills
MLS Listing ID 24047108
Sold Date 10/15/24
Style Traditional
Bedrooms 4
Full Baths 2
Half Baths 1
Year Built 1972
Annual Tax Amount $5,127
Tax Year 2024
Lot Size 0.290 Acres
Acres 0.29
Lot Dimensions 110 X 132 X 100 X128
Property Description
This Home Is Located In A Very Desirable Neighborhood In Marshall. The Location Is Convenient To Shopping, Downtown, OakLawn Hospital And Interstate Access. Owned By The Original Owners For 52 Years And Is Clean And Nicely Maintained. Decorating Updates Are Needed And Is Reflected By Price. Floor Plan Offers 4 Bedrooms With Master Ensuite, 2.5 Baths Total. The Main Floor Laundry/Mud Room Is Off Garage. Other Amenities Include Spacious Living Room, Formal Dining, Breakfast Nook Off Kitchen, Large Main Floor Family Room With Beamed Cailing, Fireplace And Sliders to Patio and Beautiful Back Yard. Double Your Living Space By Finishing The Huge Full Basement! HUD Case# 263-438269. Insurability Code IE. Subject To Appraisal. Equal Housing Opportunity. For More Info., For More Info. Including Lead Based Paint Disclosures & Condition Report, Go To Hudhomestore.com or KMMRealty.com Seller May Contribute Up To 3% Of Sales Price Toward Buyer's Closing Costs. Call Ron Mallernee At 269.209.8027 Or Laurie Mallernee At269.317.2324. For More Info. Including Lead Based Paint Disclosures & Condition Report, Go To Hudhomestore.com or KMMRealty.com Seller May Contribute Up To 3% Of Sales Price Toward Buyer's Closing Costs. Call Ron Mallernee At 269.209.8027 Or Laurie Mallernee At269.317.2324.
Location
State MI
County Calhoun
Area Battle Creek - B
Direction Linden North To Wright Lane
Rooms
Basement Full
Interior
Interior Features Ceiling Fan(s), Garage Door Opener, Wood Floor
Heating Forced Air
Cooling Central Air
Fireplaces Number 1
Fireplaces Type Family Room, Wood Burning
Fireplace true
Window Features Screens,Insulated Windows
Appliance Washer, Refrigerator, Range, Dryer, Disposal, Dishwasher
Laundry Laundry Room, Main Level
Exterior
Exterior Feature Patio
Parking Features Attached
Garage Spaces 2.0
View Y/N No
Street Surface Paved
Garage Yes
Building
Story 2
Sewer Public Sewer
Water Public
Architectural Style Traditional
Structure Type Brick,Vinyl Siding
New Construction No
Schools
School District Marshall
Others
Tax ID 13-53-008-85-00
Acceptable Financing Cash, FHA, Conventional
Listing Terms Cash, FHA, Conventional
Read Less Info
Want to know what your home might be worth? Contact us for a FREE valuation!

Our team is ready to help you sell your home for the highest possible price ASAP

"My job is to find and attract mastery-based agents to the office, protect the culture, and make sure everyone is happy! "






