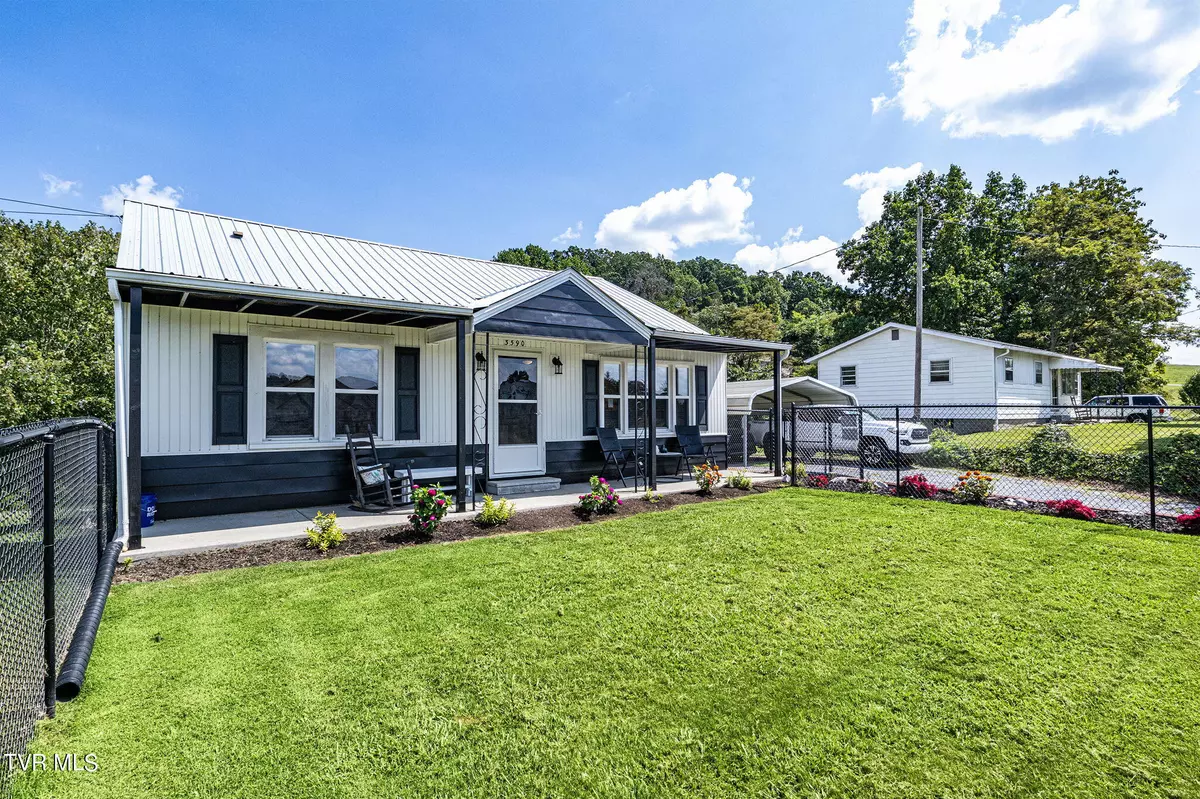$227,000
$230,000
1.3%For more information regarding the value of a property, please contact us for a free consultation.
2 Beds
2 Baths
1,100 SqFt
SOLD DATE : 10/11/2024
Key Details
Sold Price $227,000
Property Type Single Family Home
Sub Type Single Family Residence
Listing Status Sold
Purchase Type For Sale
Square Footage 1,100 sqft
Price per Sqft $206
Subdivision Not In Subdivision
MLS Listing ID 9970304
Sold Date 10/11/24
Style Cottage
Bedrooms 2
Full Baths 2
HOA Y/N No
Total Fin. Sqft 1100
Originating Board Tennessee/Virginia Regional MLS
Year Built 1960
Lot Size 0.580 Acres
Acres 0.58
Lot Dimensions .58
Property Description
Freshly updated and ready to move right in! Sweet 2BR/2 bath cottage is all set up for your easy living. Fully fenced yard in both the front and back, with woods behind for privacy. Covered front porch welcomes you in, the living room and dining room are open concept. Gleaming hardwood floors, arched doorways, and WOW what a kitchen! White cabinets look crisp and are newer, take in the BIG window above the sink. Kitchen has a door leading to the carport outside for easy grocery unloading. Just beyond the large dining area is the screened porch, so nice, and perfect for just about year round use. Downstairs finds the unfinished basement that has another bathroom, laundry and is currently set up as another living space. Options! Roof is newer, heat pump is newer, all kitchen appliances stay with the home, all that is missing is you!
Location
State TN
County Greene
Community Not In Subdivision
Area 0.58
Zoning A1
Direction From Greeneville: Snapps Ferry Road, across from Cimmaron Trail, the home is number 3590, on your right.
Rooms
Other Rooms Shed(s)
Basement Exterior Entry, Full
Interior
Heating Heat Pump, Propane
Cooling Heat Pump
Flooring Hardwood, Luxury Vinyl
Window Features Insulated Windows
Appliance Dishwasher, Electric Range, Refrigerator
Heat Source Heat Pump, Propane
Exterior
Garage Carport
Carport Spaces 2
Roof Type Metal
Topography Cleared, Level, Part Wooded, Rolling Slope
Porch Covered, Front Porch, Rear Porch, Screened
Building
Entry Level One
Sewer Septic Tank
Water Public
Architectural Style Cottage
Structure Type Vinyl Siding
New Construction No
Schools
Elementary Schools Doak
Middle Schools Chuckey Doak
High Schools Chuckey Doak
Others
Senior Community No
Tax ID 076 056.02
Acceptable Financing Cash, Conventional, FHA, USDA Loan, VA Loan
Listing Terms Cash, Conventional, FHA, USDA Loan, VA Loan
Read Less Info
Want to know what your home might be worth? Contact us for a FREE valuation!

Our team is ready to help you sell your home for the highest possible price ASAP
Bought with Rebecca Rideout • Property Advisors

"My job is to find and attract mastery-based agents to the office, protect the culture, and make sure everyone is happy! "






