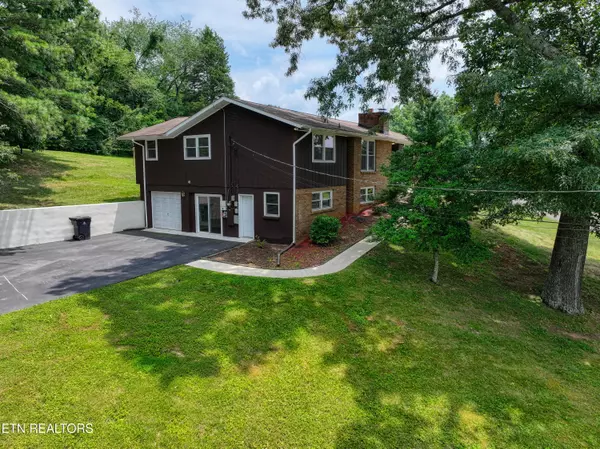$421,750
$435,000
3.0%For more information regarding the value of a property, please contact us for a free consultation.
4 Beds
3 Baths
2,849 SqFt
SOLD DATE : 10/15/2024
Key Details
Sold Price $421,750
Property Type Single Family Home
Sub Type Residential
Listing Status Sold
Purchase Type For Sale
Square Footage 2,849 sqft
Price per Sqft $148
Subdivision Timbercrest Unit 8
MLS Listing ID 1266912
Sold Date 10/15/24
Style Traditional
Bedrooms 4
Full Baths 3
Originating Board East Tennessee REALTORS® MLS
Year Built 1963
Lot Size 0.500 Acres
Acres 0.5
Lot Dimensions 129 x 170.4 x IRR
Property Description
Inviting and charming 4-bedroom, 3-bathroom residence nestled in the sought-after Timbercrest Subdivision of West Knoxville and only 10 minutes to downtown! This well maintained home on a generous appx .50-acre corner lot boasts abundant natural light and a serene atmosphere. Upgrades include solar panels with a transferable warranty (2019),
newer HVAC (2021), and double-hung Pella windows (2015). Added features include a full basement bathroom addition (2004), whole-house water filtration system (2014), and updated upstairs bathroom (2015).
The main level showcases stylish light fixtures, gleaming hardwood floors, a cozy living room with a wood burning fireplace, three bedrooms, two bathrooms, a formal dining room, and an office nook ideal to relax or conduct business while overlooking the private backyard. The kitchen features an abundance of cabinet space including a spice rack! Downstairs, discover a spacious rec room with another wood burning fireplace and tile flooring, a bedroom, full bathroom, and an additional versatile room ideal for an office or storage. The laundry room is well-appointed with a washer/dryer and durable countertops. Located conveniently close to neighborhood amenities including a pool, playground, and picnic area (yearly membership available), with easy access to Papermill, Downtown, and major highways. This delightful home offers a captivating blend of comfort and functionality in a desirable location. Currently zoned for Bearden Elementary, Middle and
West High School. All measurements to be verified by buyer.
Location
State TN
County Knox County - 1
Area 0.5
Rooms
Family Room Yes
Other Rooms Basement Rec Room, LaundryUtility, DenStudy, Extra Storage, Office, Family Room, Mstr Bedroom Main Level
Basement Finished, Walkout
Dining Room Formal Dining Area, Breakfast Room
Interior
Interior Features Pantry
Heating Central, Other, Electric
Cooling Central Cooling, Ceiling Fan(s)
Flooring Hardwood, Vinyl, Tile
Fireplaces Number 2
Fireplaces Type Brick, Wood Burning
Appliance Dishwasher, Disposal, Dryer, Microwave, Range, Refrigerator, Self Cleaning Oven, Smoke Detector, Washer
Heat Source Central, Other, Electric
Laundry true
Exterior
Exterior Feature Window - Energy Star, Windows - Vinyl, Windows - Insulated, Patio, Prof Landscaped
Garage Attached, Basement
Garage Spaces 1.0
Garage Description Attached, Basement, Attached
Pool true
Amenities Available Playground, Pool
Porch true
Parking Type Attached, Basement
Total Parking Spaces 1
Garage Yes
Building
Lot Description Private, Corner Lot, Level, Rolling Slope
Faces From Papermill Drive NW take Kirby Road Right on Lonas, Left on Starmont Trail, Left on Yosemite Trail. Sign on property
Sewer Public Sewer
Water Public
Architectural Style Traditional
Structure Type Wood Siding,Brick
Schools
Middle Schools Bearden
High Schools West
Others
Restrictions Yes
Tax ID 107GA001
Energy Description Electric
Read Less Info
Want to know what your home might be worth? Contact us for a FREE valuation!

Our team is ready to help you sell your home for the highest possible price ASAP

"My job is to find and attract mastery-based agents to the office, protect the culture, and make sure everyone is happy! "






