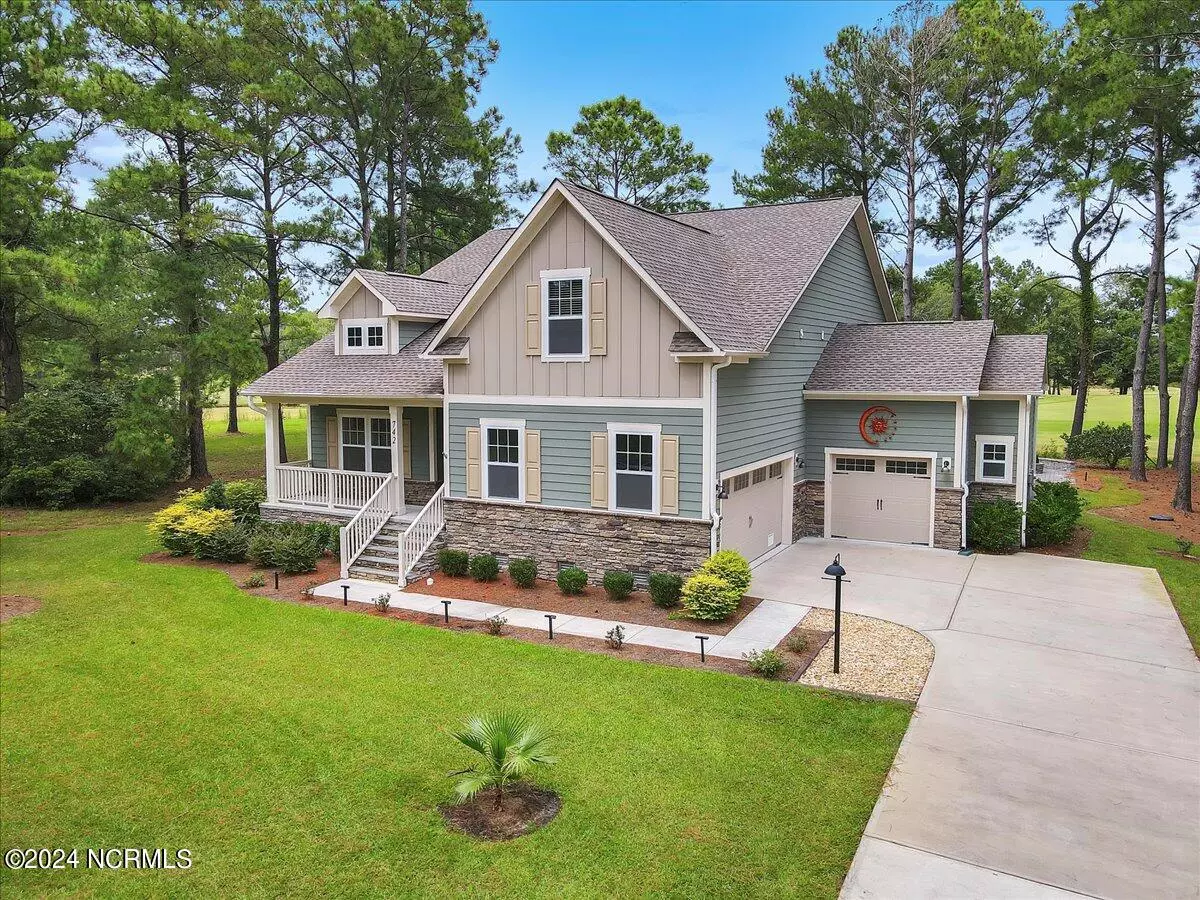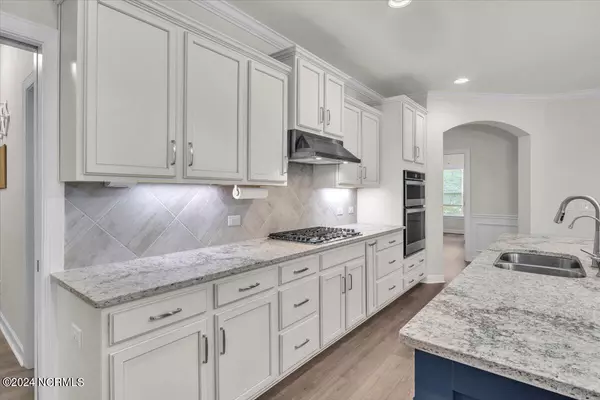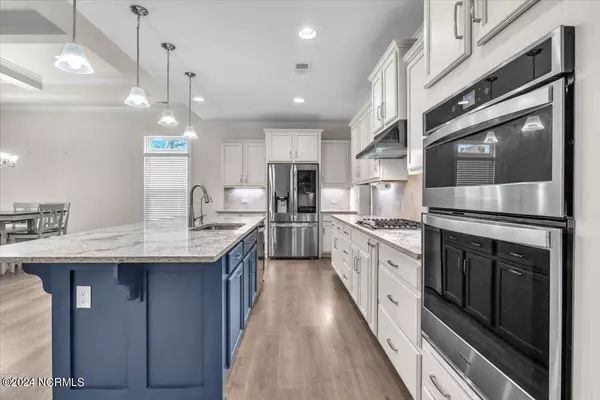$560,000
$550,000
1.8%For more information regarding the value of a property, please contact us for a free consultation.
3 Beds
3 Baths
2,677 SqFt
SOLD DATE : 10/15/2024
Key Details
Sold Price $560,000
Property Type Single Family Home
Sub Type Single Family Residence
Listing Status Sold
Purchase Type For Sale
Square Footage 2,677 sqft
Price per Sqft $209
Subdivision Meadowlands
MLS Listing ID 100465186
Sold Date 10/15/24
Style Wood Frame
Bedrooms 3
Full Baths 3
HOA Fees $1,100
HOA Y/N Yes
Originating Board North Carolina Regional MLS
Year Built 2021
Annual Tax Amount $2,010
Lot Size 0.414 Acres
Acres 0.41
Lot Dimensions 113x162x117x174
Property Description
WOW!! DON'T MISS THIS ONE! Custom Built Home in 2021 with many unique features and upgrades. Very desirable Meadowlands Golf Club community.
Open floor plan with beautiful coffered ceiling. Fabulous large gorgeous gourmet kitchen. All lower cabinets have pull out drawers. NO carpeting on Main floor of the home. 3 bedrooms + Office which has a built in Murphy Bed for extra guests. New Kinetico whole house water filtration system. Large back patio with fire pit. Full yard irrigation system. Back yard backs up to golf course. Convenient access to several beaches. Schedule your tour today!
Location
State NC
County Brunswick
Community Meadowlands
Zoning Co-R-7500
Direction Hwy 17 to Calabash Rd NW R on Meadowlands Trail 1st L Wild Oak Ln NW 742 on R.
Location Details Mainland
Rooms
Primary Bedroom Level Primary Living Area
Interior
Interior Features Solid Surface, Bookcases, Kitchen Island, Master Downstairs, 9Ft+ Ceilings, Pantry, Walk-in Shower, Walk-In Closet(s)
Heating Heat Pump, Electric, Propane
Cooling Central Air
Flooring LVT/LVP, Tile
Fireplaces Type Gas Log
Fireplace Yes
Appliance Washer, Wall Oven, Vent Hood, Refrigerator, Microwave - Built-In, Dryer, Disposal, Dishwasher, Cooktop - Gas
Laundry Inside
Exterior
Exterior Feature Irrigation System, Gas Logs
Parking Features Concrete, Garage Door Opener
Garage Spaces 3.0
Utilities Available Underground Utilities
View Golf Course
Roof Type Architectural Shingle
Porch Patio, Porch
Building
Lot Description On Golf Course, Level
Story 2
Entry Level One and One Half
Foundation Slab, See Remarks
Sewer Municipal Sewer
Water Municipal Water
Structure Type Irrigation System,Gas Logs
New Construction No
Schools
Elementary Schools Jessie Mae Monroe
Middle Schools Shallotte
High Schools West Brunswick
Others
Tax ID 225ja071
Acceptable Financing Cash, Conventional, FHA, VA Loan
Listing Terms Cash, Conventional, FHA, VA Loan
Special Listing Condition None
Read Less Info
Want to know what your home might be worth? Contact us for a FREE valuation!

Our team is ready to help you sell your home for the highest possible price ASAP

"My job is to find and attract mastery-based agents to the office, protect the culture, and make sure everyone is happy! "






