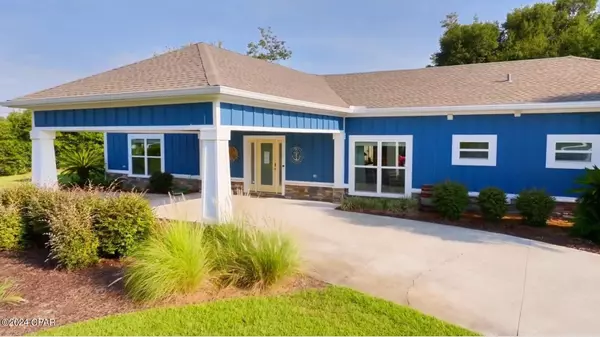$575,000
$575,000
For more information regarding the value of a property, please contact us for a free consultation.
5 Beds
4 Baths
2,401 SqFt
SOLD DATE : 10/15/2024
Key Details
Sold Price $575,000
Property Type Single Family Home
Sub Type Detached
Listing Status Sold
Purchase Type For Sale
Square Footage 2,401 sqft
Price per Sqft $239
Subdivision Forest Park 2Nd Add
MLS Listing ID 761724
Sold Date 10/15/24
Style Craftsman
Bedrooms 5
Full Baths 4
HOA Y/N No
Year Built 2021
Lot Size 0.330 Acres
Acres 0.33
Property Description
CURRENTLY UNDER CONTRACT, SELLER WILL CONSIDER BACKUP OFFERS If you've been searching for the perfect home that gives you the feeling of being on vacation every time you return, consider 1203 Yale Ave. Located just four miles from Panama City Beach, this property offers four bedrooms and three bathrooms, with two masters in the main house, an inground pool, hot tub, outdoor kitchen, outdoor shower, and a separate Airbnb or mother-in-law suite. Enjoy lower energy bills with fully paid-for solar panels, no HOA, a termite bond, and no flood insurance required. As you drive up to the home, you will notice that the main house is surrounded by stunning landscaping and is meticulously designed with native mature plants and a sprinkler system for easy care. Pull up the circle drive, park under your oversized attached covered parking area, and step through the front door to be greeted with 15' high cathedral ceilings into the open concept home with a split bedroom floor plan. Walk through the spacious living area to the right and find a dining area with wet bar and plenty of extra cabinet space, perfect for entertaining guests or having a separate coffee bar. Continue through the kitchen to find two-tone cabinets, granite countertops, a farmhouse sink, stainless steel appliances, and the refrigerator with customizable door panels surrounding a mobile island with a butcher block countertop, giving this kitchen a touch of grace and an upscale modern farmhouse style. Walk back from the kitchen to the right, pass the breakfast bar for two, and find the office area with a poolside view. Continue through the barn doors to the 1st master bedroom suite. Walk past a storage closet to a bathroom with a floor-to-celling shower tastefully designed with subway tiles and double sinks on a custom vanity. Continue to the left to find a huge master bedroom with plenty of room for oversized furniture and a seating area. The master bedroom has a walk-in closet. The master suite side of this home can be closed off by the sliding barn door, making it ideal for privacy while having a large family and entertaining guests. Walk back through the open-concept living area and look up to find two attic access doors for plenty of additional storage. Continue to the other side of the home to find a bathroom, the laundry area behind custom barn doors, two other sizable bedrooms, and a fourth bedroom, which is the Second Master with its own full-size bathroom. Enter the backyard to find yourself in your fenced-in private backyard paradise well lit, gorgeously landscaped with an inground pool, a hot tub, an outdoor kitchen, and a bar nestled under a canopy to enjoy your backyard paradise. The backyard also includes an outdoor shower and a 10 x 20 workshop. Across the pool, you will find a 300 sq ft Airbnb or mother-in-law suite with room for two, a full custom kitchen, a queen-sized bed, washer and dryer hookups, a separate full-sized bathroom, and its own mini split air conditioning unit. The actual income for this property is over $20,000 a year, with the potential to make much more. Please see the rental projections for more information on average rental rates. The backyard also has a separate entrance with a gate to accommodate the Airbnb unit. Don't wait; make an appointment today to view this unique property. The central location is ideal for anyone who would like to live near the beach but still enjoys living in an area with only the locals. Additionally, this property is located only three miles from Downtown St. Andrews and Downtown Panama City. It is close to many shops, restaurants, parks, hospitals, both Navy and Air Force Bases, and much more. Call today for more information or to set up a showing.
Location
State FL
County Bay
Community Short Term Rental Allowed
Area 02 - Bay County - Central
Interior
Interior Features Wet Bar, Breakfast Bar, Cathedral Ceiling(s), High Ceilings, In-Law Floorplan, Kitchen Island, Recessed Lighting, Split Bedrooms, Workshop
Heating Electric
Cooling Electric
Furnishings Negotiable
Fireplace No
Appliance Dishwasher, Electric Cooktop, Electric Oven, Electric Range, Electric Water Heater, Disposal, Ice Maker, Refrigerator, Trash Compactor
Exterior
Exterior Feature Deck, Fire Pit, Sprinkler/Irrigation, Outdoor Kitchen, Outdoor Shower, Patio
Garage Carport
Fence Fenced
Pool Fenced, In Ground, Private
Community Features Short Term Rental Allowed
Utilities Available Electricity Connected
Waterfront No
Porch Covered, Deck, Open
Parking Type Carport
Private Pool Yes
Building
Lot Description Corner Lot
Story 1
Foundation Slab
Architectural Style Craftsman
Additional Building Guest House
Schools
Elementary Schools Northside
Middle Schools Jinks
High Schools Bay
Others
Tax ID 13462-000-000
Acceptable Financing Cash, Conventional, FHA, Other, VA Loan
Listing Terms Cash, Conventional, FHA, Other, VA Loan
Financing Conventional
Special Listing Condition Listed As-Is
Read Less Info
Want to know what your home might be worth? Contact us for a FREE valuation!

Our team is ready to help you sell your home for the highest possible price ASAP
Bought with NON-MEMBER OFFICE

"My job is to find and attract mastery-based agents to the office, protect the culture, and make sure everyone is happy! "






