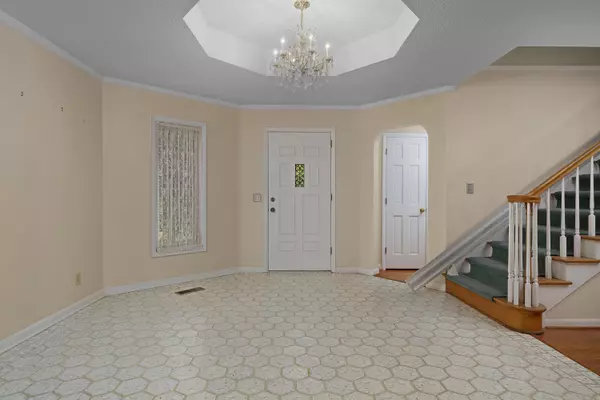$659,950
$725,000
9.0%For more information regarding the value of a property, please contact us for a free consultation.
3 Beds
4 Baths
3,587 SqFt
SOLD DATE : 10/15/2024
Key Details
Sold Price $659,950
Property Type Single Family Home
Sub Type Single Family Residence
Listing Status Sold
Purchase Type For Sale
Square Footage 3,587 sqft
Price per Sqft $183
Subdivision River Hills
MLS Listing ID 1500068
Sold Date 10/15/24
Style Other
Bedrooms 3
Full Baths 3
Half Baths 1
Originating Board Greater Chattanooga REALTORS®
Year Built 1978
Lot Size 2.000 Acres
Acres 2.0
Lot Dimensions 270.18X476 IRR
Property Description
Built in 1978, this one-owner home on a mostly wooded, 2 +/- acre lot offers a fantastic opportunity for the buyer seeking an older home that they can make their own in the desirable River Hills neighborhood just minutes from schools, shopping, restaurants, hospitals, the Golf and Country Club, the North Shore and downtown Chattanooga. This 3 bedroom, 3.5 bath home has great bones and features a traditional floor plan with formal and informal living areas, spacious rooms, great closet space, new roof in February 2024, a 2-car garage plus a detached utility garage that once house a boat but is also perfect for all your lawn and garden needs. Your tour of the main level begins with a large foyer with a tile floor with arched doorways to the living and dining rooms and access to the powder room and hallway to the kitchen, family and laundry rooms. The living room has a vaulted ceiling and a gas fireplace with built-in shelving on either side. The formal dining room has secondary access from the kitchen providing a nice flow for entertaining. The eat-in kitchen has a center island, granite countertops, stainless appliances, a pantry and pass-through window to the family room. The family room has a wood burning fireplace with a raised brick hearth, built-in bar, sliding glass door to the rear patio and access to the garage. Head upstairs where you will find the primary bedroom with 2 walk-in closets and a private bath with dual vanity, a 3rd closet, a tub/shower combo and a separate shower. There is a 2nd en suite bedroom, plus a 3rd bedroom and an office that share the use of the hall guest bath. The backyard is partially cleared for outside play with surrounding woods for privacy. If you have been seeking the perfect remodel/update opportunity in a convenient location, then please call for more information and to schedule your private showing today. Information is deemed reliable but not guaranteed. Buyer to verify any and all information they deem important.
Location
State TN
County Hamilton
Area 2.0
Rooms
Family Room Yes
Dining Room true
Interior
Interior Features Cathedral Ceiling(s), Chandelier, Crown Molding, Double Vanity, Eat-in Kitchen, En Suite, Entrance Foyer, Granite Counters, Kitchen Island, Pantry, Separate Dining Room, Separate Shower, Storage, Tray Ceiling(s), Tub/shower Combo, Vaulted Ceiling(s), Walk-In Closet(s), Wet Bar, See Remarks
Heating Central
Cooling Ceiling Fan(s), Central Air, Electric
Flooring Carpet, Linoleum, Parquet, Tile
Fireplaces Number 2
Fireplaces Type Family Room, Gas Log, Gas Starter, Living Room, Wood Burning
Fireplace Yes
Window Features Wood Frames
Appliance Trash Compactor, Refrigerator, Microwave, Free-Standing Electric Range, Electric Water Heater, Disposal, Dishwasher
Heat Source Central
Laundry Electric Dryer Hookup, Laundry Room, Main Level, Sink, Washer Hookup
Exterior
Exterior Feature Private Yard
Garage Driveway, Garage Door Opener, Garage Faces Side, Paved
Garage Spaces 2.0
Garage Description Attached, Driveway, Garage Door Opener, Garage Faces Side, Paved
Utilities Available Electricity Connected, Natural Gas Connected, Sewer Connected, Water Connected
Roof Type Asphalt,Shingle
Porch Patio
Parking Type Driveway, Garage Door Opener, Garage Faces Side, Paved
Total Parking Spaces 2
Garage Yes
Building
Lot Description Back Yard, Gentle Sloping, Irregular Lot, Private, Sloped, Wooded
Faces From downtown Chatt, cross the Veteran's Bridge North to Barton Ave. Barton turns into Hixson Pike, Right into River Hills neighborhood. Stay left onto River Hills Dr, house is on the right.
Story Two
Foundation Block
Sewer Public Sewer
Water Public
Architectural Style Other
Additional Building Garage(s)
Structure Type Brick,Stucco
Schools
Elementary Schools Rivermont Elementary
Middle Schools Red Bank Middle
High Schools Red Bank High School
Others
Senior Community No
Tax ID 127b C 005
Security Features Security System,Smoke Detector(s)
Acceptable Financing Cash, Conventional
Listing Terms Cash, Conventional
Special Listing Condition Standard
Read Less Info
Want to know what your home might be worth? Contact us for a FREE valuation!

Our team is ready to help you sell your home for the highest possible price ASAP

"My job is to find and attract mastery-based agents to the office, protect the culture, and make sure everyone is happy! "






