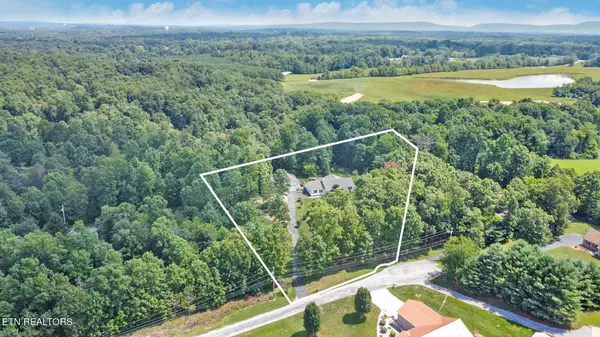$399,000
$399,000
For more information regarding the value of a property, please contact us for a free consultation.
3 Beds
3 Baths
2,158 SqFt
SOLD DATE : 10/15/2024
Key Details
Sold Price $399,000
Property Type Single Family Home
Sub Type Residential
Listing Status Sold
Purchase Type For Sale
Square Footage 2,158 sqft
Price per Sqft $184
Subdivision Sherwood Farms
MLS Listing ID 1274241
Sold Date 10/15/24
Style Contemporary
Bedrooms 3
Full Baths 2
Half Baths 1
Originating Board East Tennessee REALTORS® MLS
Year Built 1998
Lot Size 2.050 Acres
Acres 2.05
Property Description
Note/ Interior photos forthcoming!!!
End of street location makes this home even more desirable...lots of trees along property lines to enhance privacy...Charming 3 bd, 2.5 ba rancher on 2+ acres with a country feel but close to town. Features include a small orchard, RV carport, detached & attached double garages, and a long paved drive for privacy. Split bedrooms and open concept design, with 3 suntubes bringing in natural light. The sunroom, with vaulted ceilings and a free-standing wood heater, offers beautiful views of the backyard's seasonal plants. The kitchen was recently updated with custom cabinetry, 15'' upper cabinets, tile backsplash, granite counters, a raised breakfast bar, and new lighting. Primary bedroom has an ensuite, with plenty of storage throughout. Buyer to verify all measurements and information before making an informed offer. Interior photos forthcoming.
Location
State TN
County Cumberland County - 34
Area 2.05
Rooms
Other Rooms LaundryUtility, Bedroom Main Level, Great Room, Mstr Bedroom Main Level, Split Bedroom
Basement Crawl Space
Dining Room Breakfast Bar, Formal Dining Area
Interior
Interior Features Pantry, Walk-In Closet(s), Breakfast Bar
Heating Central, Natural Gas, Other, Electric
Cooling Central Cooling, Ceiling Fan(s)
Flooring Carpet, Hardwood, Tile
Fireplaces Number 1
Fireplaces Type Gas Log
Appliance Dishwasher, Microwave, Range, Refrigerator, Smoke Detector
Heat Source Central, Natural Gas, Other, Electric
Laundry true
Exterior
Exterior Feature Windows - Insulated, Porch - Covered, Fence - Chain, Deck
Parking Features Garage Door Opener, Attached, Carport, Detached, RV Parking
Garage Description Attached, Detached, RV Parking, Garage Door Opener, Carport, Attached
View Country Setting
Garage No
Building
Lot Description Cul-De-Sac
Faces From CCCH, travel S Main St to left on Fourth St, right on Myrtle Ave, left on Spruce Loop, Left on Lincolnshire Dr, right on Scarlett Dr, left on Crest Cir, house on left, see sign
Sewer Septic Tank
Water Public
Architectural Style Contemporary
Structure Type Vinyl Siding,Frame
Schools
Middle Schools South Cumberland
High Schools Cumberland County
Others
Restrictions Yes
Tax ID 125E C 004.00
Energy Description Electric, Gas(Natural), Other Fuel
Read Less Info
Want to know what your home might be worth? Contact us for a FREE valuation!

Our team is ready to help you sell your home for the highest possible price ASAP

"My job is to find and attract mastery-based agents to the office, protect the culture, and make sure everyone is happy! "






