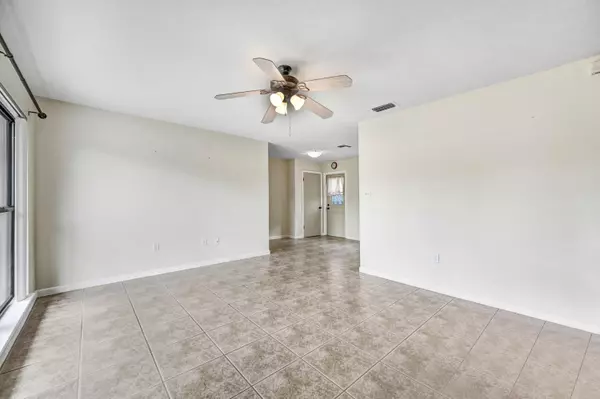$238,000
$238,000
For more information regarding the value of a property, please contact us for a free consultation.
3 Beds
2 Baths
1,000 SqFt
SOLD DATE : 10/15/2024
Key Details
Sold Price $238,000
Property Type Single Family Home
Sub Type Single Family Residence
Listing Status Sold
Purchase Type For Sale
Square Footage 1,000 sqft
Price per Sqft $238
Subdivision Indian River Heights Unit 4
MLS Listing ID 1021344
Sold Date 10/15/24
Style Traditional
Bedrooms 3
Full Baths 2
HOA Y/N No
Total Fin. Sqft 1000
Originating Board Space Coast MLS (Space Coast Association of REALTORS®)
Year Built 1961
Annual Tax Amount $530
Tax Year 2023
Lot Size 7,405 Sqft
Acres 0.17
Property Description
Buyer failed to close at last minute-death in family. Same owners since 1998 have kept this home well maintained! This cute, extremely clean home has 3 bdrms, 2 baths & NEW ROOF SHINGLES in the last 12 months & a NEW HVAC in August 2024. There is updated electrical wiring with a 200 amp electric panel & a 100 Amp sub-panel.
The yard is fenced & there is a floored 10x12 storage building in the back yard plus a yard well & sprinklers with 4 zones to keep the grass green all year long. Adjacent to the carport is an additional concrete pad for parking a second car or your favorite big toy. The inside of this home is light and bright with many windows & neutral tile floors are located everywhere except the primary bdrm. The efficient kitchen has an eating area & there is a huge walk-in pantry. Great starter home, vacation home or someone looking for a home that is MOVE-IN READY. Convenient South Titusville location and only a couple of blocks to State Rd 50 (Cheney Hw
Location
State FL
County Brevard
Area 103 - Titusville Garden - Sr50
Direction US-1 to west on Knox McRae to Left on Hood to Mac Donald St. Or Barna Ave, to Milton to Hood to Mac Donald St
Interior
Interior Features Breakfast Nook, Open Floorplan, Pantry, Primary Bathroom - Shower No Tub
Heating Central
Cooling Central Air, Electric
Flooring Carpet, Tile
Furnishings Unfurnished
Appliance Dishwasher, Disposal, Dryer, Electric Oven, Electric Range, Electric Water Heater, Refrigerator, Washer
Laundry Electric Dryer Hookup, Washer Hookup
Exterior
Exterior Feature ExteriorFeatures
Parking Features Additional Parking, Attached, Attached Carport, Carport
Carport Spaces 1
Fence Back Yard, Full, Privacy, Wood
Pool None
Utilities Available Cable Connected, Electricity Connected, Sewer Connected, Water Connected
Roof Type Shingle
Present Use Residential,Single Family
Street Surface Asphalt
Accessibility Accessible Bedroom, Accessible Central Living Area, Accessible Closets, Accessible Common Area, Accessible Doors, Accessible Full Bath, Accessible Hallway(s), Accessible Kitchen, Accessible Kitchen Appliances, Accessible Washer/Dryer, Central Living Area, Visitor Bathroom
Porch Patio
Road Frontage City Street
Garage No
Building
Lot Description Sprinklers In Front, Sprinklers In Rear
Faces South
Story 1
Sewer Public Sewer
Water Public
Architectural Style Traditional
Level or Stories One
Additional Building Shed(s)
New Construction No
Schools
Elementary Schools Coquina
High Schools Titusville
Others
Senior Community No
Tax ID 22-35-21-78-*-57
Security Features Closed Circuit Camera(s)
Acceptable Financing Cash, Conventional, FHA, VA Loan
Listing Terms Cash, Conventional, FHA, VA Loan
Special Listing Condition Standard
Read Less Info
Want to know what your home might be worth? Contact us for a FREE valuation!

Our team is ready to help you sell your home for the highest possible price ASAP

Bought with Coconut Properties Fl Real Est
"My job is to find and attract mastery-based agents to the office, protect the culture, and make sure everyone is happy! "






