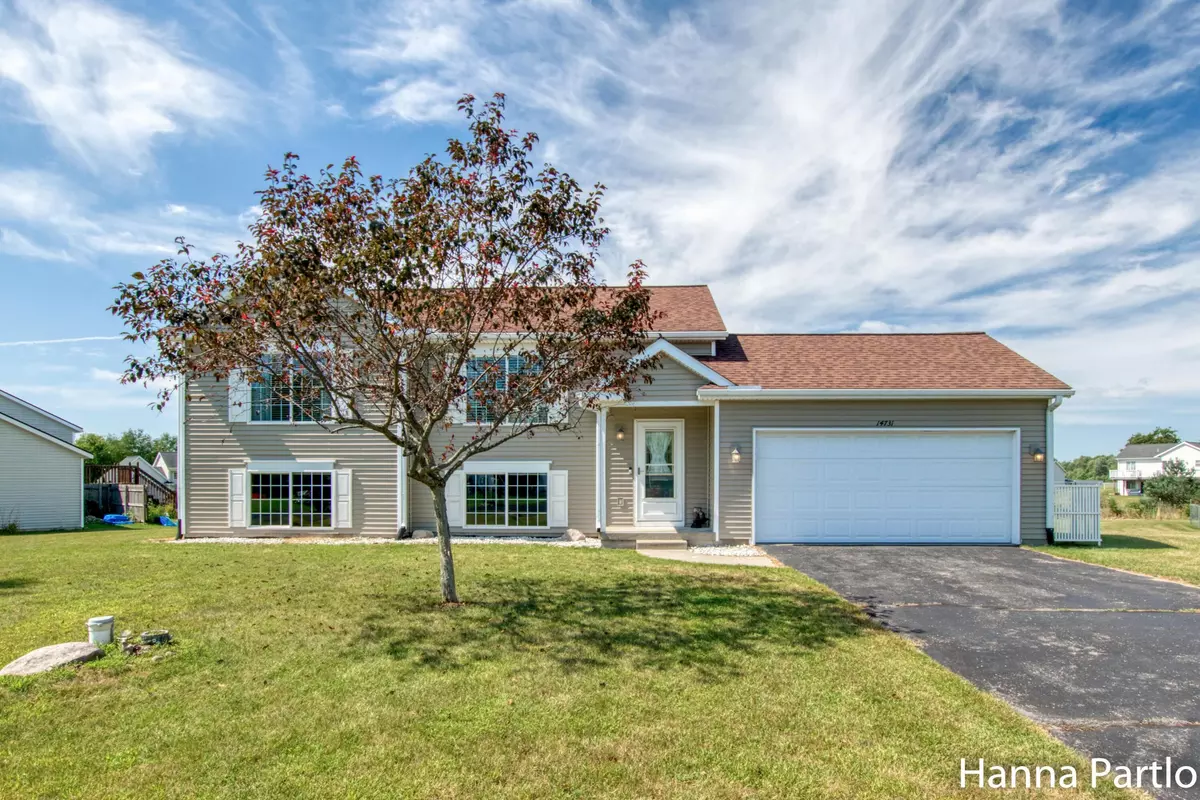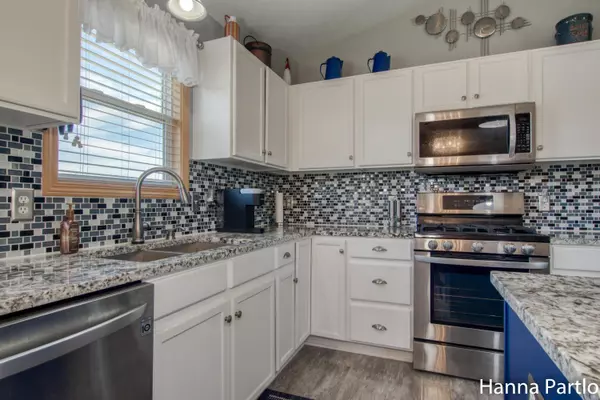$312,000
$324,900
4.0%For more information regarding the value of a property, please contact us for a free consultation.
3 Beds
2 Baths
900 SqFt
SOLD DATE : 10/10/2024
Key Details
Sold Price $312,000
Property Type Single Family Home
Sub Type Single Family Residence
Listing Status Sold
Purchase Type For Sale
Square Footage 900 sqft
Price per Sqft $346
Municipality Nelson Twp
Subdivision Fieldstone Meadows
MLS Listing ID 24041267
Sold Date 10/10/24
Style Bi-Level
Bedrooms 3
Full Baths 2
HOA Fees $45/mo
HOA Y/N true
Year Built 2003
Annual Tax Amount $2,369
Tax Year 2023
Lot Size 0.403 Acres
Acres 0.4
Lot Dimensions 139x135x89x187
Property Description
Welcome home to 14731 FIeld Ct! Convenience and comfort collide at this ideally situated home. Enjoy close proximity to downtown Cedar Springs and White Pine Trail with low Nelson Twp property taxes, prime cul-de-sac positioning, and sunset views from your new Trex deck. Open floorplan upstairs allows for gathering in the recently updated kitchen with granite countertops and stainless steel appliances. Cathedral ceilings add to the spaciousness of the room. Possibilities abound in the walkout lower level with ample second living space, third bedroom and full bath. Rounded corners throughout give a subtle nod to the quality of this build. Don't let this one pass you by, call today to schedule your showing!
Location
State MI
County Kent
Area Grand Rapids - G
Direction From downtown Cedar Springs head north on Northland, turn right onto 18 Mile, right again onto Fieldstone Meadow, then take the second left onto Field Ct
Rooms
Basement Walk-Out Access
Interior
Interior Features Ceiling Fan(s), Garage Door Opener, Water Softener/Owned, Kitchen Island, Pantry
Heating Forced Air, Wall Furnace
Cooling Central Air
Fireplace false
Window Features Garden Window(s),Window Treatments
Appliance Refrigerator, Range, Microwave, Dishwasher
Laundry Gas Dryer Hookup, Laundry Room, Lower Level, Sink, Washer Hookup
Exterior
Exterior Feature Patio, Deck(s)
Parking Features Garage Faces Front, Garage Door Opener, Attached
Garage Spaces 2.0
Utilities Available Natural Gas Connected, High-Speed Internet
View Y/N No
Street Surface Paved
Garage Yes
Building
Lot Description Level, Cul-De-Sac
Story 2
Sewer Septic Tank
Water Well
Architectural Style Bi-Level
Structure Type Vinyl Siding
New Construction No
Schools
School District Cedar Springs
Others
HOA Fee Include Trash,Snow Removal
Tax ID 41-03-30-127-010
Acceptable Financing Cash, FHA, VA Loan, Conventional
Listing Terms Cash, FHA, VA Loan, Conventional
Read Less Info
Want to know what your home might be worth? Contact us for a FREE valuation!

Our team is ready to help you sell your home for the highest possible price ASAP

"My job is to find and attract mastery-based agents to the office, protect the culture, and make sure everyone is happy! "






