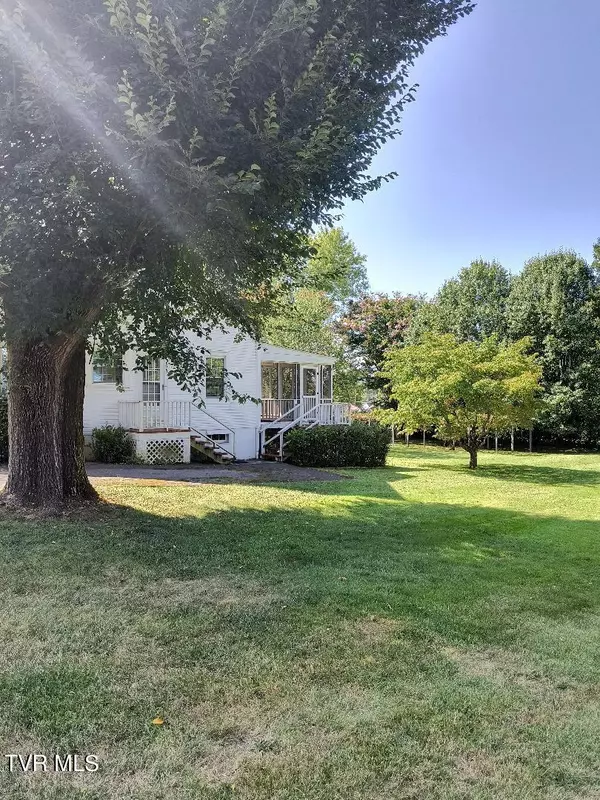$235,000
$238,500
1.5%For more information regarding the value of a property, please contact us for a free consultation.
4 Beds
2 Baths
1,874 SqFt
SOLD DATE : 10/11/2024
Key Details
Sold Price $235,000
Property Type Single Family Home
Sub Type Single Family Residence
Listing Status Sold
Purchase Type For Sale
Square Footage 1,874 sqft
Price per Sqft $125
Subdivision Not Listed
MLS Listing ID 9970315
Sold Date 10/11/24
Style Traditional
Bedrooms 4
Full Baths 2
HOA Y/N No
Total Fin. Sqft 1874
Originating Board Tennessee/Virginia Regional MLS
Year Built 1939
Lot Dimensions 125X150
Property Description
Charming 2 story home located in town. This home sits on a wonderful lot that is 125X150. Level and lined with a beautiful hedge all around. Step inside the foyer and see this amazing family home. Large living room with fireplace and built ins. Dining room, kitchen, two bedrooms and full bath all on the main level. Off of one of the bedrooms is a sliding glass door to the screen in porch. Upstairs features two bedrooms and full bath. Large walk-in attic storage. Downstairs has an unfinished basement with a walk out entrance. Great place for that workshop you want. Call today to view this home.
Location
State TN
County Carter
Community Not Listed
Zoning Residential
Direction Travel East on West G Street, turn right on Mcqueen and left on West I, home on the left. See sign.
Rooms
Basement Block, Concrete, Exterior Entry, Interior Entry, Workshop
Interior
Interior Features Entrance Foyer, Laminate Counters
Heating Oil
Cooling Ceiling Fan(s), Central Air
Flooring Carpet, Hardwood
Fireplaces Number 1
Fireplaces Type Living Room
Fireplace Yes
Window Features Double Pane Windows
Appliance Dishwasher, Dryer, Electric Range, Microwave, Refrigerator, Washer
Heat Source Oil
Laundry Electric Dryer Hookup, Washer Hookup
Exterior
Parking Features Driveway
Utilities Available Electricity Connected, Sewer Connected, Water Connected
Amenities Available Landscaping
Roof Type Asphalt
Topography Level
Porch Front Porch, Rear Porch, Screened
Building
Entry Level Two
Foundation Block
Sewer Public Sewer
Water Public
Architectural Style Traditional
Structure Type Vinyl Siding,Plaster
New Construction No
Schools
Elementary Schools Harold Mccormick
Middle Schools T A Dugger
High Schools Elizabethton
Others
Senior Community No
Tax ID 041g K 024.00
Acceptable Financing Cash, Conventional, FHA, VA Loan
Listing Terms Cash, Conventional, FHA, VA Loan
Read Less Info
Want to know what your home might be worth? Contact us for a FREE valuation!

Our team is ready to help you sell your home for the highest possible price ASAP
Bought with Dominic McIntyre • Property Executives Johnson City
"My job is to find and attract mastery-based agents to the office, protect the culture, and make sure everyone is happy! "






