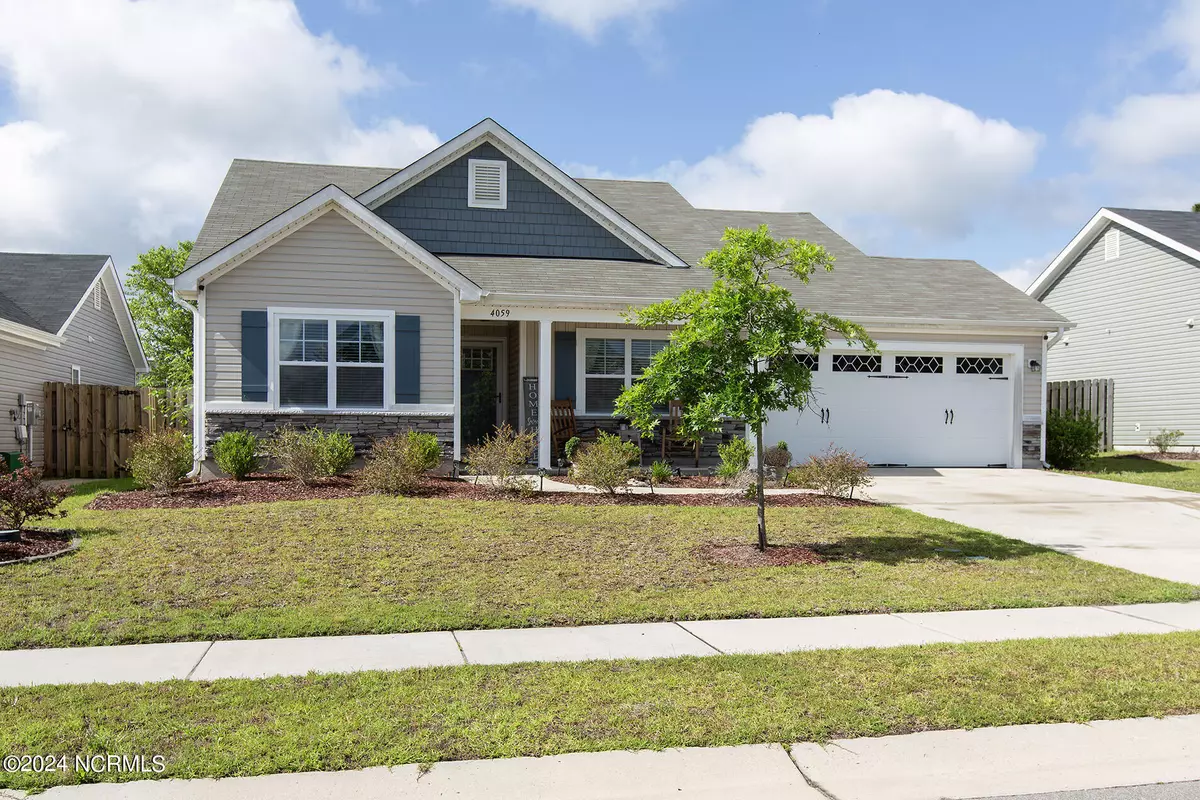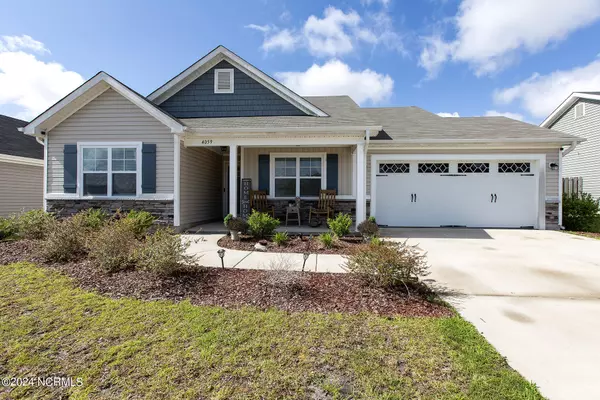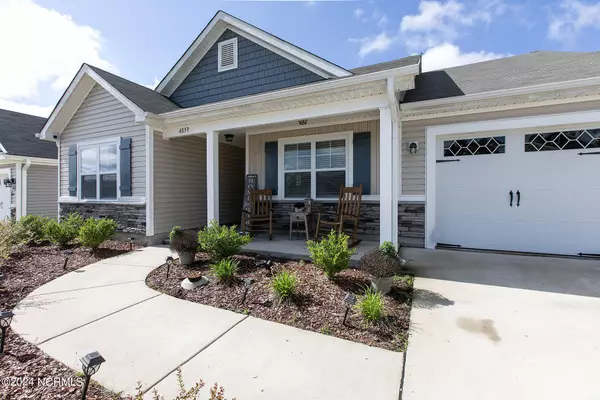$329,000
$325,000
1.2%For more information regarding the value of a property, please contact us for a free consultation.
3 Beds
2 Baths
1,341 SqFt
SOLD DATE : 10/15/2024
Key Details
Sold Price $329,000
Property Type Single Family Home
Sub Type Single Family Residence
Listing Status Sold
Purchase Type For Sale
Square Footage 1,341 sqft
Price per Sqft $245
Subdivision Windsor Park
MLS Listing ID 100445669
Sold Date 10/15/24
Style Wood Frame
Bedrooms 3
Full Baths 2
HOA Fees $400
HOA Y/N Yes
Originating Board North Carolina Regional MLS
Year Built 2020
Annual Tax Amount $2,039
Lot Size 7,492 Sqft
Acres 0.17
Lot Dimensions 60x125x60x125
Property Description
You will love this coastal inspired 3 bedroom 2 bathroom home in the highly sought after Windsor Park community. Situated on a cul de sac, the curb appeal is enhanced by the rocking chair front porch, stacked stone siding, and low maintenance landscaping. Upon entering the home you'll be pleasantly greeted by an expansive open concept living space, trey ceilings, and loads of natural light beaming from all angles. Custom craftsmanship greets you around every corner as the current owners have carefully and tastefully updated this home. These updates include custom mirror framing in the bathrooms, LVP flooring throughout, custom shelving in the linen closet, updated hardware and ceiling fans. You'll be enchanted and envied by neighbors with your fully fenced and spacious backyard which exudes tranquility and peace. Relax under the porch with a good book or invite your favorite people over for memories by the fire under your solar powered pergola. The Windsor Park amenities include a community swimming pool & Owners' Clubhouse, a Playground, large recreational area, picnic shelter, & walking trails. Additionally, you are a short drive to local beaches, downtown Wilmington, grocery stores, and shopping malls.
Location
State NC
County Brunswick
Community Windsor Park
Zoning R6
Direction South on Hwy 17 - Right onto Enterprise Drive into Windsor Park - Left onto Ashland Way - Right onto Pepperwood Way - Left onto Ironstone Court - House on Left
Location Details Mainland
Rooms
Other Rooms Pergola
Primary Bedroom Level Primary Living Area
Interior
Interior Features Master Downstairs, 9Ft+ Ceilings, Tray Ceiling(s), Ceiling Fan(s), Pantry, Walk-In Closet(s)
Heating Electric, Heat Pump
Cooling Central Air
Flooring LVT/LVP, Tile
Fireplaces Type None
Fireplace No
Window Features Blinds
Appliance Stove/Oven - Electric, Microwave - Built-In, Disposal
Laundry Laundry Closet, In Kitchen
Exterior
Parking Features On Site
Garage Spaces 2.0
Roof Type Shingle
Porch Covered, Patio, Porch
Building
Lot Description Cul-de-Sac Lot
Story 1
Entry Level One
Foundation Slab
Sewer Municipal Sewer
Water Municipal Water
New Construction No
Schools
Elementary Schools Lincoln
Middle Schools Leland
High Schools North Brunswick
Others
Tax ID 022kr026
Acceptable Financing Cash, Conventional, FHA, USDA Loan, VA Loan
Listing Terms Cash, Conventional, FHA, USDA Loan, VA Loan
Special Listing Condition None
Read Less Info
Want to know what your home might be worth? Contact us for a FREE valuation!

Our team is ready to help you sell your home for the highest possible price ASAP

"My job is to find and attract mastery-based agents to the office, protect the culture, and make sure everyone is happy! "






