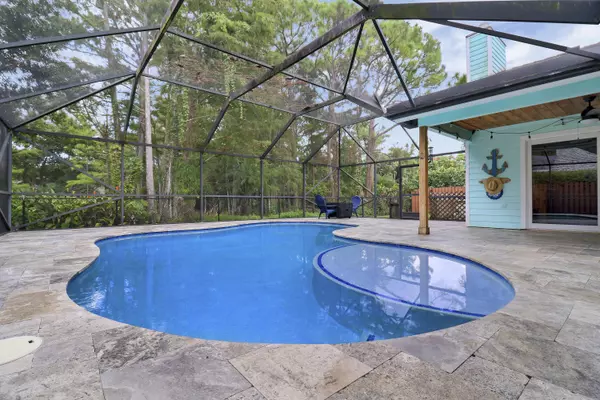Bought with KW Reserve Palm Beach
$865,000
$895,000
3.4%For more information regarding the value of a property, please contact us for a free consultation.
4 Beds
2.1 Baths
2,187 SqFt
SOLD DATE : 10/15/2024
Key Details
Sold Price $865,000
Property Type Single Family Home
Sub Type Single Family Detached
Listing Status Sold
Purchase Type For Sale
Square Footage 2,187 sqft
Price per Sqft $395
Subdivision Shores 2
MLS Listing ID RX-11012391
Sold Date 10/15/24
Style < 4 Floors
Bedrooms 4
Full Baths 2
Half Baths 1
Construction Status Resale
HOA Fees $95/mo
HOA Y/N Yes
Year Built 1988
Annual Tax Amount $6,147
Tax Year 2023
Lot Size 8,272 Sqft
Property Description
This exquisitely renovated 4-bedroom, 2.5-bathroom, 2 car garage home in the desirable, low HOA community of The Shores in Jupiter complete with IMPACT WINDOWS AND DOORS offers everything you need. As you approach the inviting covered patio, you'll immediately feel at home. Upon entering, you're welcomed by a spacious sitting room that seamlessly flows into a separate dining area, perfect for entertaining. The heart of this home is the expansive kitchen, featuring stainless steel appliances, granite countertops with seating overlooking the family room, complete with a charming fireplace and custom accent wall. The thoughtful split floor plan places two bedrooms and a full bathroom on one side of the home,
Location
State FL
County Palm Beach
Area 5070
Zoning R1-A(c
Rooms
Other Rooms Family, Laundry-Inside
Master Bath Dual Sinks, Separate Shower, Separate Tub
Interior
Interior Features Entry Lvl Lvng Area, Fireplace(s), Kitchen Island, Split Bedroom, Volume Ceiling, Walk-in Closet
Heating Central, Electric
Cooling Ceiling Fan, Central, Electric
Flooring Carpet, Ceramic Tile
Furnishings Unfurnished
Exterior
Exterior Feature Auto Sprinkler, Fence, Screened Patio
Parking Features Driveway, Garage - Attached
Garage Spaces 2.0
Pool Heated, Inground, Salt Chlorination
Utilities Available Electric, Public Sewer, Public Water
Amenities Available Bike - Jog, Playground, Sidewalks, Street Lights
Waterfront Description None
View Pool, Preserve
Roof Type Wood Shake
Exposure West
Private Pool Yes
Building
Lot Description < 1/4 Acre
Story 1.00
Foundation Fiber Cement Siding, Pre-Cast
Construction Status Resale
Schools
Elementary Schools Limestone Creek Elementary School
Middle Schools Jupiter Middle School
High Schools Jupiter High School
Others
Pets Allowed Yes
HOA Fee Include Common Areas,Management Fees
Senior Community No Hopa
Restrictions Buyer Approval,Commercial Vehicles Prohibited,Lease OK w/Restrict
Acceptable Financing Cash, Conventional, FHA, VA
Horse Property No
Membership Fee Required No
Listing Terms Cash, Conventional, FHA, VA
Financing Cash,Conventional,FHA,VA
Read Less Info
Want to know what your home might be worth? Contact us for a FREE valuation!

Our team is ready to help you sell your home for the highest possible price ASAP
"My job is to find and attract mastery-based agents to the office, protect the culture, and make sure everyone is happy! "






