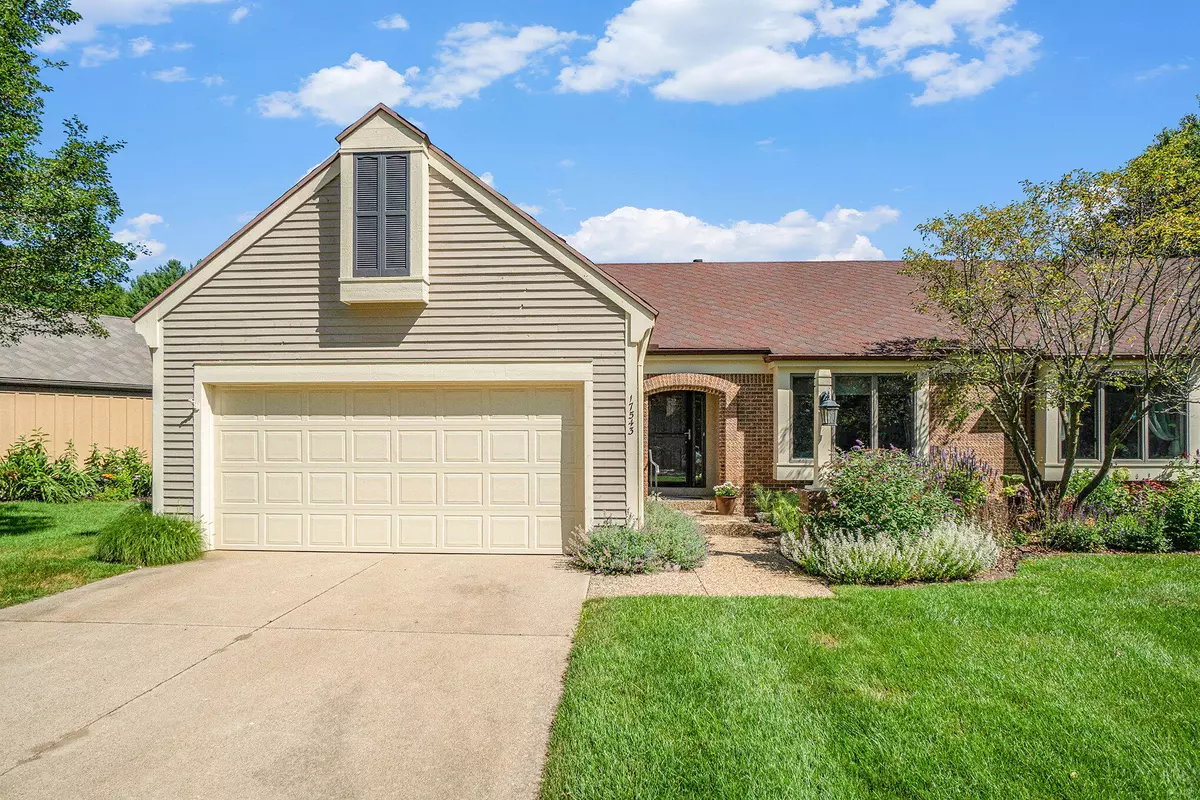$399,900
$399,900
For more information regarding the value of a property, please contact us for a free consultation.
3 Beds
3 Baths
1,252 SqFt
SOLD DATE : 10/15/2024
Key Details
Sold Price $399,900
Property Type Condo
Sub Type Condominium
Listing Status Sold
Purchase Type For Sale
Square Footage 1,252 sqft
Price per Sqft $319
Municipality Ferrysburg City
Subdivision Dogwood Meadows
MLS Listing ID 24041868
Sold Date 10/15/24
Style Ranch
Bedrooms 3
Full Baths 3
HOA Fees $350/mo
HOA Y/N true
Year Built 1986
Annual Tax Amount $3,200
Tax Year 2024
Lot Dimensions condo
Property Description
Discover your new home at 17543 Meadow Wood, a stunningly remodeled condominium that perfectly blends luxury and comfort. This spacious 3-bedroom, 3-bathroom home features brand-new hardwood floors that flow seamlessly throughout, adding a touch of elegance to every room. The kitchen is a true masterpiece, boasting sleek granite countertops that elevate both style and functionality. Enjoy quite evenings cozied up in front of the beautiful fireplace in the living area. The walkout lower level offers additional living space, ideal for entertaining or creating a private retreat, with direct access to the outdoors for your convenience. Every inch of this home has been thoughtfully updated, ensuring a modern, move-in-ready experience. Don't miss making this exquisite condo your own!
Location
State MI
County Ottawa
Area North Ottawa County - N
Direction US-31 to Van Wagoner St, W to 174th Ave, S to Dogwood Dr, W to Meadow Wood Rd, E to condo.
Rooms
Basement Full, Walk-Out Access
Interior
Interior Features Attic Fan, Garage Door Opener, Pantry
Heating Forced Air
Cooling Central Air
Fireplaces Number 1
Fireplaces Type Gas Log, Living Room
Fireplace true
Window Features Insulated Windows,Bay/Bow,Window Treatments
Appliance Washer, Refrigerator, Range, Microwave, Dryer, Disposal, Dishwasher
Laundry Main Level
Exterior
Exterior Feature Deck(s)
Parking Features Garage Door Opener, Attached
Garage Spaces 2.0
Utilities Available Phone Connected, Natural Gas Connected, Cable Connected
Amenities Available End Unit, Pets Allowed
View Y/N No
Street Surface Paved
Garage Yes
Building
Story 1
Sewer Public Sewer
Water Public
Architectural Style Ranch
Structure Type Brick,Wood Siding
New Construction No
Schools
School District Grand Haven
Others
HOA Fee Include Snow Removal,Lawn/Yard Care
Tax ID 70-03-09-365-032
Acceptable Financing Cash, Conventional
Listing Terms Cash, Conventional
Read Less Info
Want to know what your home might be worth? Contact us for a FREE valuation!

Our team is ready to help you sell your home for the highest possible price ASAP

"My job is to find and attract mastery-based agents to the office, protect the culture, and make sure everyone is happy! "






