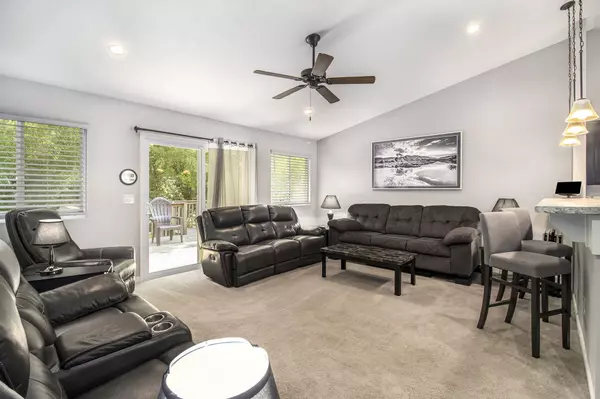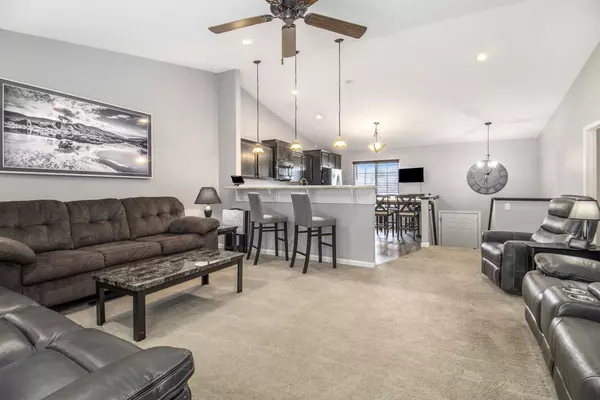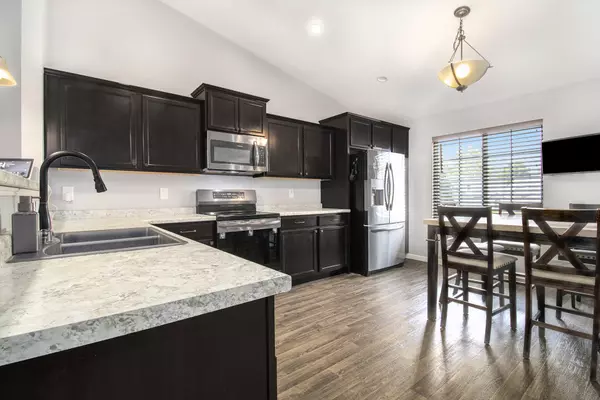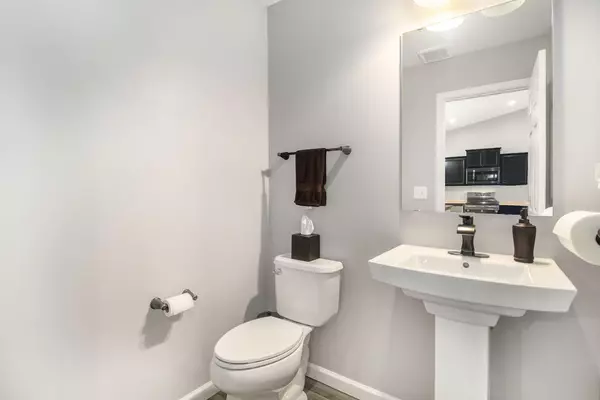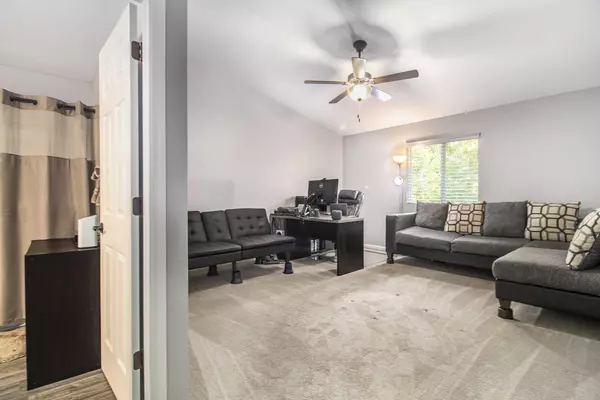$295,000
$309,900
4.8%For more information regarding the value of a property, please contact us for a free consultation.
3 Beds
3 Baths
1,120 SqFt
SOLD DATE : 10/14/2024
Key Details
Sold Price $295,000
Property Type Single Family Home
Sub Type Single Family Residence
Listing Status Sold
Purchase Type For Sale
Square Footage 1,120 sqft
Price per Sqft $263
Municipality Benton Twp
Subdivision Trumpeter Bay
MLS Listing ID 24045053
Sold Date 10/14/24
Style Bi-Level
Bedrooms 3
Full Baths 2
Half Baths 1
HOA Fees $130/qua
HOA Y/N true
Year Built 2019
Annual Tax Amount $3,304
Tax Year 2023
Lot Size 9,900 Sqft
Acres 0.23
Lot Dimensions 50x199x89x169
Property Description
Welcome Home!!!
Move right into this beautiful bi-level with over 2000 sq ft of living space in the Trumpeter Bay community. Vaulted ceilings, recess lighting in the living room with an open flow to the kitchen, this space is ideal for entertaining as well as just everyday living. The kitchen has stainless steel appliances, generous cabinet space and a breakfast bar that's perfect for grabbing a bite to eat in the morning. The primary bedroom has a large walk in closet and the lower level recreation room which can also be used as a second living space or movie nights. This split level features energy efficiency and 5 years left on the structural warranty. Enjoy your coffee on this14x14 deck.
Two car garage that has a charging station for your electrical car and smart opener. Ring doorbell security cameras both front and back will stay with the home.
HOA fees are $390.00 quarterly and services includes mowing the grass and snow removal.
Schedule your showing today!! Ring doorbell security cameras both front and back will stay with the home.
HOA fees are $390.00 quarterly and services includes mowing the grass and snow removal.
Schedule your showing today!!
Location
State MI
County Berrien
Area Southwestern Michigan - S
Direction I94 West to exit 28. South on Scottsdale Road for 1/2 mile and turn right on Old State Highway 139 and left into Trumpeter Bay
Rooms
Basement Daylight, Full
Interior
Interior Features Garage Door Opener
Heating Forced Air
Cooling Central Air
Fireplace false
Window Features Low-Emissivity Windows,Insulated Windows
Appliance Washer, Range, Oven, Dryer, Dishwasher
Laundry Electric Dryer Hookup, Lower Level
Exterior
Exterior Feature Deck(s)
Parking Features Garage Door Opener, Attached
Garage Spaces 2.0
Utilities Available Public Water
Waterfront Description Pond,River
View Y/N No
Garage Yes
Building
Story 2
Sewer Public Sewer
Water Public
Architectural Style Bi-Level
Structure Type Vinyl Siding
New Construction No
Schools
Elementary Schools Fair Plane East Elementary
Middle Schools Fair Plane Middle
High Schools Benton Harbor High School
School District Benton Harbor
Others
HOA Fee Include Snow Removal,Lawn/Yard Care
Tax ID 110377000016006
Acceptable Financing Cash, FHA, VA Loan, MSHDA, Conventional
Listing Terms Cash, FHA, VA Loan, MSHDA, Conventional
Read Less Info
Want to know what your home might be worth? Contact us for a FREE valuation!

Our team is ready to help you sell your home for the highest possible price ASAP

"My job is to find and attract mastery-based agents to the office, protect the culture, and make sure everyone is happy! "


