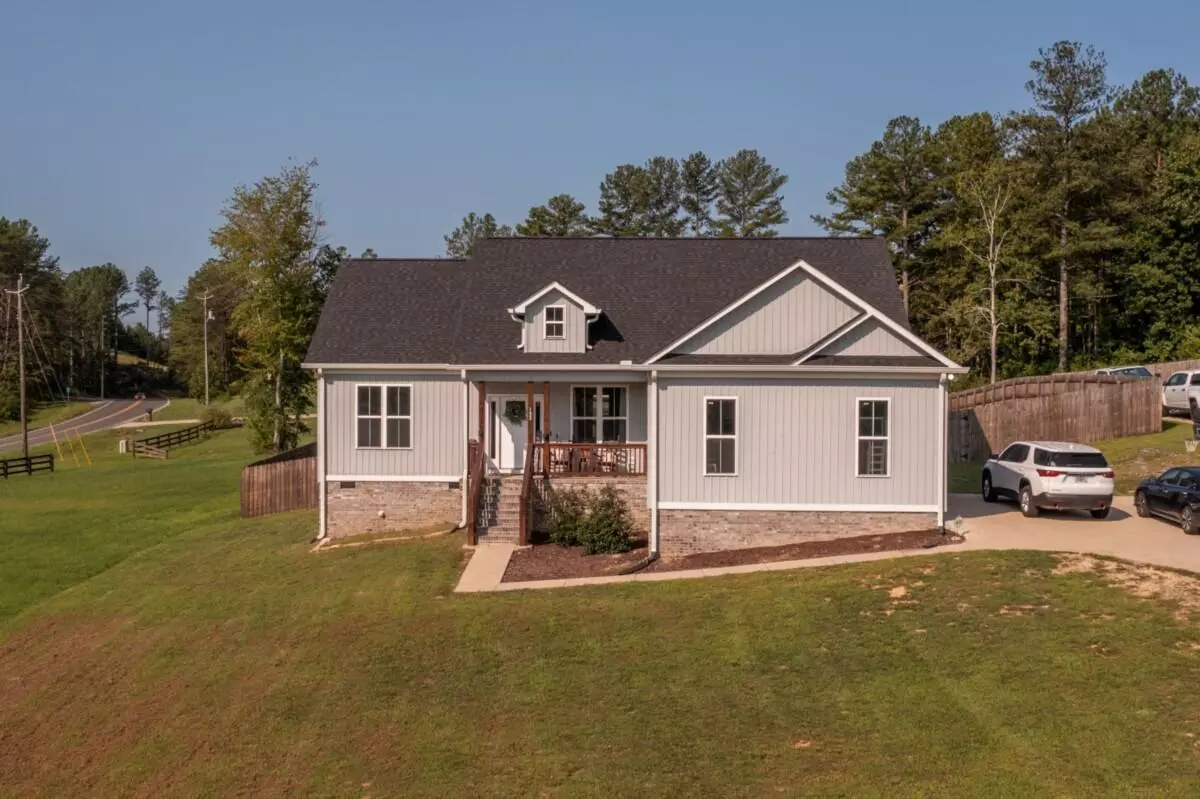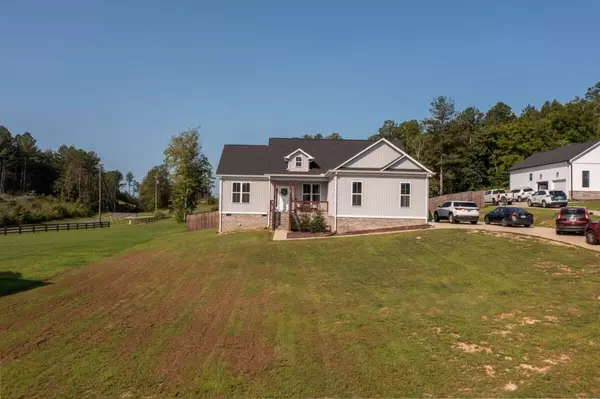$389,000
$389,900
0.2%For more information regarding the value of a property, please contact us for a free consultation.
4 Beds
3 Baths
2,757 SqFt
SOLD DATE : 10/09/2024
Key Details
Sold Price $389,000
Property Type Single Family Home
Sub Type Single Family Residence
Listing Status Sold
Purchase Type For Sale
Square Footage 2,757 sqft
Price per Sqft $141
Subdivision Chestnut Ridge
MLS Listing ID 1396925
Sold Date 10/09/24
Style Contemporary
Bedrooms 4
Full Baths 2
Half Baths 1
Originating Board Greater Chattanooga REALTORS®
Year Built 2021
Lot Size 0.780 Acres
Acres 0.78
Lot Dimensions .78
Property Description
Welcome to this beautiful home that is a must see. Beautiful Luxury vinyl planks in living and kitchen. Luxurious modern kitchen with granite counters. Split bedroom floorplan. Upstairs you will find a bonus room and additional bedroom or office with 1/2 bath.
Location
State GA
County Whitfield
Area 0.78
Rooms
Basement Crawl Space
Interior
Interior Features Granite Counters, Open Floorplan, Primary Downstairs, Walk-In Closet(s)
Heating Central
Cooling Central Air, Electric, Multi Units
Flooring Carpet, Luxury Vinyl, Plank
Fireplaces Number 1
Fireplaces Type Electric, Great Room
Fireplace Yes
Window Features Vinyl Frames
Appliance Microwave, Free-Standing Electric Range, Electric Water Heater, Dishwasher
Heat Source Central
Laundry Laundry Room
Exterior
Parking Features Garage Door Opener, Kitchen Level
Garage Spaces 2.0
Garage Description Garage Door Opener, Kitchen Level
Utilities Available Cable Available, Electricity Available, Phone Available, Underground Utilities
Roof Type Asphalt,Shingle
Total Parking Spaces 2
Garage Yes
Building
Lot Description Sloped
Faces I-75 South to Ringgold -Tunnel Hill Exit, turn left on Hwy 41, turn right on Ga Hwy 2 continue, turn left in to Chestnut Ridge. House on left.
Story Two
Foundation Block
Sewer Septic Tank
Water Public
Architectural Style Contemporary
Structure Type Brick,Vinyl Siding
Schools
Elementary Schools Cohutta Elementary
Middle Schools North Whitfield Middle
High Schools Coahulla Creek
Others
Senior Community No
Tax ID 11-211-05-002
Acceptable Financing Cash, Conventional, FHA, USDA Loan, Owner May Carry
Listing Terms Cash, Conventional, FHA, USDA Loan, Owner May Carry
Read Less Info
Want to know what your home might be worth? Contact us for a FREE valuation!

Our team is ready to help you sell your home for the highest possible price ASAP
"My job is to find and attract mastery-based agents to the office, protect the culture, and make sure everyone is happy! "






