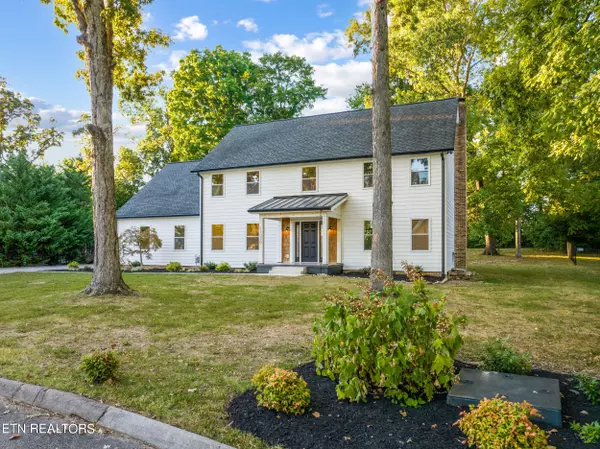$747,500
$744,900
0.3%For more information regarding the value of a property, please contact us for a free consultation.
4 Beds
3 Baths
2,719 SqFt
SOLD DATE : 10/04/2024
Key Details
Sold Price $747,500
Property Type Single Family Home
Sub Type Residential
Listing Status Sold
Purchase Type For Sale
Square Footage 2,719 sqft
Price per Sqft $274
Subdivision Sweet Briar
MLS Listing ID 1275690
Sold Date 10/04/24
Style Traditional
Bedrooms 4
Full Baths 2
Half Baths 1
HOA Fees $5/ann
Originating Board East Tennessee REALTORS® MLS
Year Built 1978
Lot Size 0.480 Acres
Acres 0.48
Lot Dimensions 91M X 173.85 X IRR
Property Description
Welcome to 11330 Gates Mill Drive, nestled in the sought-after Sweet Briar subdivision of Knoxville. This beautifully renovated two-story home offers over 2,700 square feet of luxurious living space on nearly half an acre of level, manicured grounds. With 4 spacious bedrooms and 2.5 baths, this home seamlessly blends comfort and elegance.
Step inside to find stunning Brazilian Carrera countertops in the kitchen, complemented by stylish cabinetry and a suite of high-end appliances. The main level features modern LVP flooring, offering both durability and aesthetic appeal, while upstairs, plush luxury carpeting adds warmth to the bedrooms and bonus room. The spacious living room includes a stylish, modern wet bar and a cozy wood-burning fireplace with a charming brick surround—perfect for those cool Knoxville evenings.
Outside, enjoy the peaceful ambiance of Sweet Briar, a community known for its friendly atmosphere and proximity to top-rated schools. This prime location is just minutes from Turkey Creek, one of the area's premier shopping and dining destinations and a convenient greenway intertwined with the subdivision. The property also boasts a spacious two-car garage with side/rear entry and plenty of off-street parking for guests.
Whether you're seeking convenience, space, or a quiet suburban retreat, this home in Sweet Briar offers it all.
Location
State TN
County Knox County - 1
Area 0.48
Rooms
Other Rooms LaundryUtility, Extra Storage, Breakfast Room
Basement Crawl Space
Dining Room Eat-in Kitchen
Interior
Interior Features Pantry, Walk-In Closet(s), Eat-in Kitchen
Heating Central, Natural Gas
Cooling Central Cooling
Flooring Carpet, Hardwood, Tile
Fireplaces Number 1
Fireplaces Type Brick, Wood Burning
Appliance Dishwasher, Disposal, Microwave, Range, Self Cleaning Oven
Heat Source Central, Natural Gas
Laundry true
Exterior
Exterior Feature Windows - Vinyl, Patio, Porch - Covered
Garage Garage Door Opener, Attached, Side/Rear Entry, Main Level, Off-Street Parking
Garage Spaces 2.0
Garage Description Attached, SideRear Entry, Garage Door Opener, Main Level, Off-Street Parking, Attached
View Other
Porch true
Parking Type Garage Door Opener, Attached, Side/Rear Entry, Main Level, Off-Street Parking
Total Parking Spaces 2
Garage Yes
Building
Lot Description Level
Faces I-40 W/I-75 S. Take the Campbell Station Rd exit, EXIT 373, toward Farragut. Turn Left on N Campbell Station Rd. Turn Left onto Herron Rd. Turn Right onto Gates Mill Dr. Take the 1st left to stay on Gates Mill Dr. Home is on Left. SOP.
Sewer Public Sewer
Water Public
Architectural Style Traditional
Structure Type Vinyl Siding,Other,Wood Siding,Brick,Frame
Schools
Middle Schools Farragut
High Schools Farragut
Others
Restrictions Yes
Tax ID 130MA012
Energy Description Gas(Natural)
Read Less Info
Want to know what your home might be worth? Contact us for a FREE valuation!

Our team is ready to help you sell your home for the highest possible price ASAP

"My job is to find and attract mastery-based agents to the office, protect the culture, and make sure everyone is happy! "






