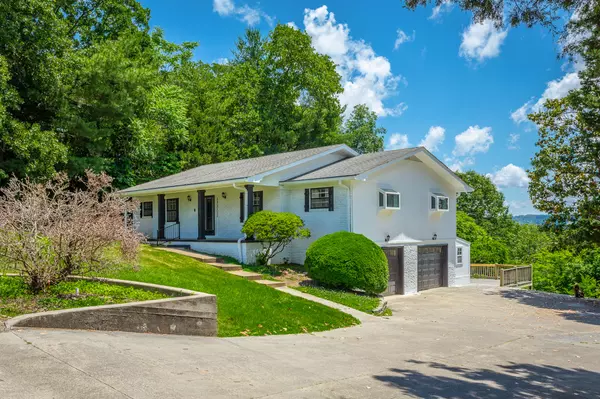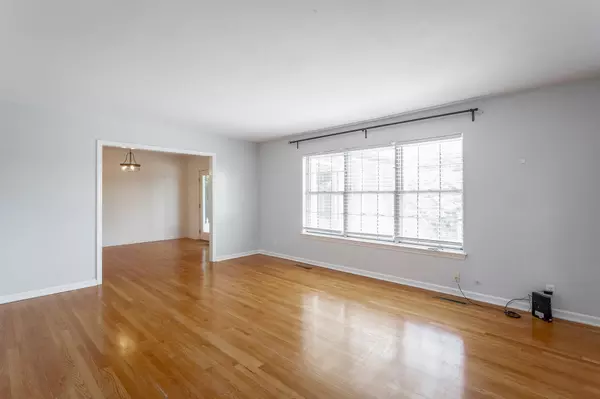$449,900
$449,900
For more information regarding the value of a property, please contact us for a free consultation.
4 Beds
3 Baths
2,754 SqFt
SOLD DATE : 10/07/2024
Key Details
Sold Price $449,900
Property Type Single Family Home
Sub Type Single Family Residence
Listing Status Sold
Purchase Type For Sale
Square Footage 2,754 sqft
Price per Sqft $163
Subdivision Valley View
MLS Listing ID 1398513
Sold Date 10/07/24
Bedrooms 4
Full Baths 3
Originating Board Greater Chattanooga REALTORS®
Year Built 1965
Lot Size 0.550 Acres
Acres 0.55
Lot Dimensions 120X200
Property Description
Welcome to this completely renovated single-story home featuring a stylish brick front and a fully finished basement. Take in those panoramic views that surround this move-in-ready home! Boasting 4 bedrooms and 3 full baths, this home provides an expansive kitchen, a welcoming living room, a breakfast room, and a formal dining area, all adorned with hardwood floors throughout the main level. Entertain effortlessly in the generous living spaces while taking in the scenic beauty and privacy of the backyard. Step into the screened porch with a vaulted ceiling, an ideal extension of the living area. The lower level offers a spacious den with a cozy fireplace, a full kitchen, bedroom, full bathroom, office and two laundry areas. The attached two-car garage ensures ample storage. Schedule your appointment today!
Location
State TN
County Hamilton
Area 0.55
Rooms
Basement Finished, Full
Interior
Interior Features Breakfast Room, Eat-in Kitchen, En Suite, In-Law Floorplan, Primary Downstairs, Separate Dining Room, Tub/shower Combo, Walk-In Closet(s)
Heating Central, Electric
Cooling Central Air, Electric
Fireplaces Number 1
Fireplaces Type Den, Electric, Family Room
Fireplace Yes
Window Features Insulated Windows
Appliance Washer, Refrigerator, Microwave, Free-Standing Electric Range, Electric Water Heater, Dryer, Dishwasher
Heat Source Central, Electric
Laundry Electric Dryer Hookup, Gas Dryer Hookup, Laundry Room, Washer Hookup
Exterior
Parking Features Basement, Garage Door Opener
Garage Spaces 2.0
Garage Description Attached, Basement, Garage Door Opener
Utilities Available Cable Available, Electricity Available, Phone Available
View Mountain(s)
Roof Type Shingle
Porch Deck, Patio, Porch, Porch - Covered, Porch - Screened
Total Parking Spaces 2
Garage Yes
Building
Faces East on East Brainerd, Left on Morris Hill Road, Right on Igou Gap, Left on Haven Crest.
Story One
Foundation Slab
Sewer Septic Tank
Water Public
Structure Type Brick,Other
Schools
Elementary Schools Wolftever Elementary
Middle Schools East Hamilton
High Schools East Hamilton
Others
Senior Community No
Tax ID 159d D 005
Security Features Smoke Detector(s)
Acceptable Financing Cash, Conventional, VA Loan, Owner May Carry
Listing Terms Cash, Conventional, VA Loan, Owner May Carry
Read Less Info
Want to know what your home might be worth? Contact us for a FREE valuation!

Our team is ready to help you sell your home for the highest possible price ASAP
"My job is to find and attract mastery-based agents to the office, protect the culture, and make sure everyone is happy! "






