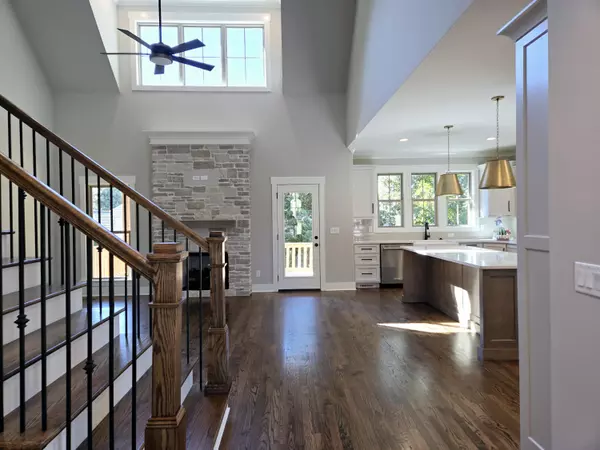$719,900
$719,900
For more information regarding the value of a property, please contact us for a free consultation.
4 Beds
4 Baths
2,950 SqFt
SOLD DATE : 10/11/2024
Key Details
Sold Price $719,900
Property Type Single Family Home
Sub Type Single Family Residence
Listing Status Sold
Purchase Type For Sale
Square Footage 2,950 sqft
Price per Sqft $244
Subdivision Hawks Landing
MLS Listing ID 1388013
Sold Date 10/11/24
Bedrooms 4
Full Baths 3
Half Baths 1
HOA Fees $54/ann
Originating Board Greater Chattanooga REALTORS®
Year Built 2024
Lot Size 8,712 Sqft
Acres 0.2
Lot Dimensions 70X127X70X127
Property Description
**Photos updated 10-1**
Welcome to a space where open areas and stunning upgrades come together to create a beautiful home. With hardwood floors, specialty ceilings, formal dining room, 9-foot ceilings, and granite countertops, you'll feel like you're living in pure luxury. The master bedroom is located on the main level, coupled with a walk-in closet and a spa-like master bath. This home has so many great features and one of them is the laundry room with a mud bench, sink, and tons of space. Come out and make this your home today
Location
State TN
County Hamilton
Area 0.2
Rooms
Basement Full, Unfinished
Dining Room true
Interior
Interior Features Eat-in Kitchen, En Suite, Entrance Foyer, Granite Counters, High Ceilings, Pantry, Primary Downstairs, Separate Dining Room, Tub/shower Combo, Walk-In Closet(s)
Heating Electric, Natural Gas
Cooling Central Air, Electric, Multi Units
Flooring Carpet, Hardwood, Tile
Fireplaces Number 1
Fireplaces Type Gas Log, Great Room
Fireplace Yes
Window Features Vinyl Frames
Appliance Wall Oven, Microwave, Gas Range, Electric Water Heater, Disposal, Dishwasher
Heat Source Electric, Natural Gas
Laundry Laundry Room
Exterior
Exterior Feature None
Garage Garage Door Opener
Garage Spaces 2.0
Garage Description Attached, Garage Door Opener
Pool Community
Community Features Clubhouse, Sidewalks
Utilities Available Cable Available, Electricity Available, Phone Available, Sewer Connected, Underground Utilities
Roof Type Shingle
Porch Deck, Patio, Porch, Porch - Covered
Parking Type Garage Door Opener
Total Parking Spaces 2
Garage Yes
Building
Lot Description Gentle Sloping, Level, Split Possible
Faces East on East Brainerd Rd. Cross over Ooltewah Ringgold Rd and continue approximately 3.4 miles, turn left onto Hawks Creek Dr. Follow Hawks Creek through the subdivision, past the pool and up the hill, turn left on Flicker Way and follow to almost the dead end. Turn left on Gavin Way.
Story One and One Half
Foundation Concrete Perimeter
Sewer Public Sewer
Water Public
Structure Type Brick
Schools
Elementary Schools Apison Elementary
Middle Schools East Hamilton
High Schools East Hamilton
Others
Senior Community No
Tax ID 161o C 056
Security Features Smoke Detector(s)
Acceptable Financing Cash, Conventional
Listing Terms Cash, Conventional
Read Less Info
Want to know what your home might be worth? Contact us for a FREE valuation!

Our team is ready to help you sell your home for the highest possible price ASAP

"My job is to find and attract mastery-based agents to the office, protect the culture, and make sure everyone is happy! "






