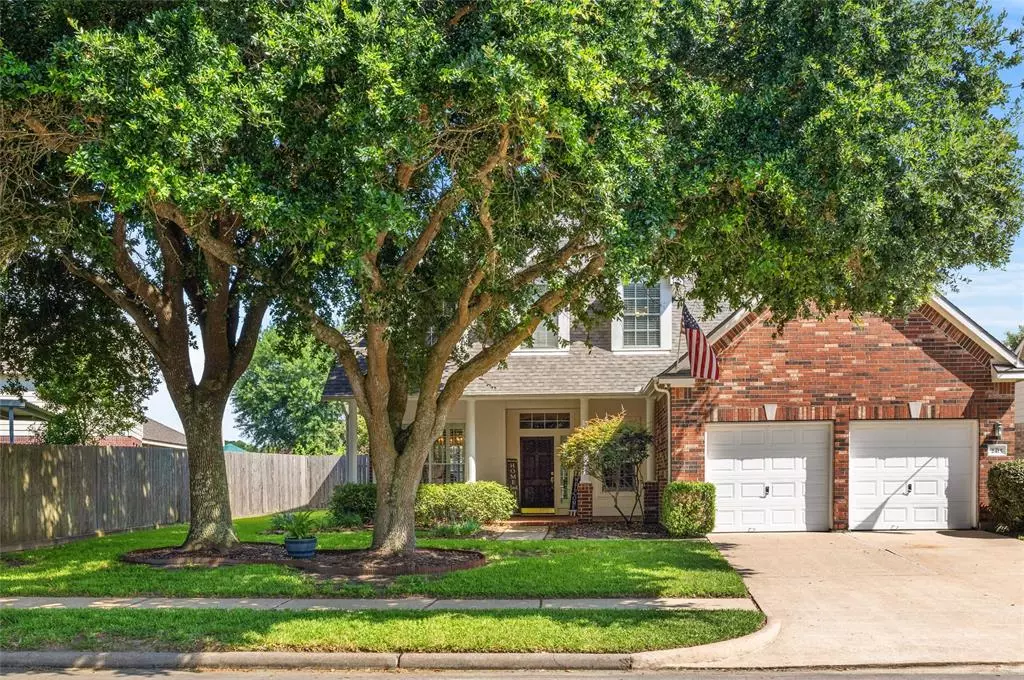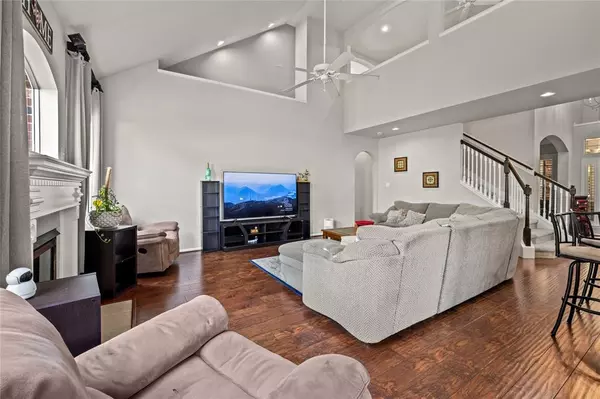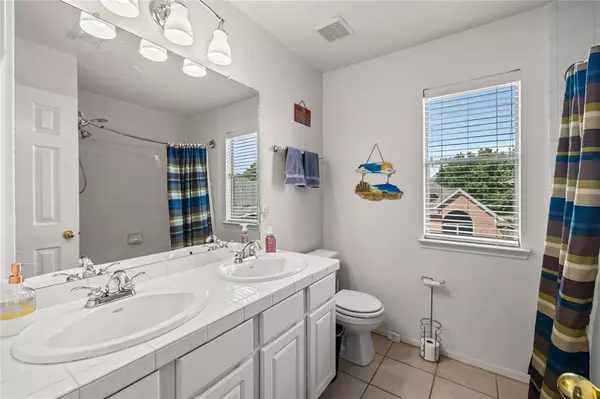$335,000
For more information regarding the value of a property, please contact us for a free consultation.
4 Beds
2.1 Baths
3,119 SqFt
SOLD DATE : 10/10/2024
Key Details
Property Type Single Family Home
Listing Status Sold
Purchase Type For Sale
Square Footage 3,119 sqft
Price per Sqft $107
Subdivision Evergreen Fairways
MLS Listing ID 290483
Sold Date 10/10/24
Style Traditional
Bedrooms 4
Full Baths 2
Half Baths 1
HOA Fees $54/ann
HOA Y/N 1
Year Built 1999
Annual Tax Amount $7,100
Tax Year 2023
Lot Size 7,980 Sqft
Acres 0.1832
Property Description
Exclusive gated community. Golfing, fishing, water sports, shopping & dining are just a few activities available in the area. Lovely very quiet community with trees, ponds & walking trails. Country style brick paved porch perfect for relaxing in the evening. Open, airy living room features vaulted ceiling, arched windows, and fireplace. Updated kitchen is stunning! Soft gray/green painted cabinetry, white Corian counters, and farmhouse style sink. Study/office and gorgeous formal dining room! Huge master suite is down. Double sinks, separate tub and shower. Room size walk in closet. Upstairs game room or possible 5th bedroom. The Roof and AC was recently replaced. This home has been well maintained by owners. Make an appointment today!
Location
State TX
County Harris
Area Baytown/Harris County
Rooms
Bedroom Description All Bedrooms Up,Primary Bed - 1st Floor
Other Rooms Entry, Family Room, Formal Dining, Home Office/Study, Utility Room in House
Master Bathroom Primary Bath: Double Sinks
Den/Bedroom Plus 4
Kitchen Pantry
Interior
Interior Features Alarm System - Leased
Heating Central Gas
Cooling Central Gas
Flooring Carpet, Wood
Fireplaces Number 1
Fireplaces Type Gaslog Fireplace
Exterior
Exterior Feature Back Yard Fenced, Patio/Deck
Parking Features Attached Garage
Garage Spaces 2.0
Garage Description Auto Garage Door Opener
Roof Type Composition
Street Surface Concrete
Accessibility Automatic Gate
Private Pool No
Building
Lot Description In Golf Course Community
Story 2
Foundation Slab
Lot Size Range 0 Up To 1/4 Acre
Sewer Public Sewer
Water Public Water
Structure Type Brick,Wood
New Construction No
Schools
Elementary Schools Lorenzo De Zavala Elementary School (Goose Creek)
Middle Schools Horace Mann J H
High Schools Lee High School (Goose Creek)
School District 23 - Goose Creek Consolidated
Others
Senior Community No
Restrictions Deed Restrictions
Tax ID 119-938-001-0011
Acceptable Financing Cash Sale, Conventional, FHA
Tax Rate 2.5477
Disclosures Sellers Disclosure
Listing Terms Cash Sale, Conventional, FHA
Financing Cash Sale,Conventional,FHA
Special Listing Condition Sellers Disclosure
Read Less Info
Want to know what your home might be worth? Contact us for a FREE valuation!

Our team is ready to help you sell your home for the highest possible price ASAP

Bought with HomeSmart

"My job is to find and attract mastery-based agents to the office, protect the culture, and make sure everyone is happy! "






