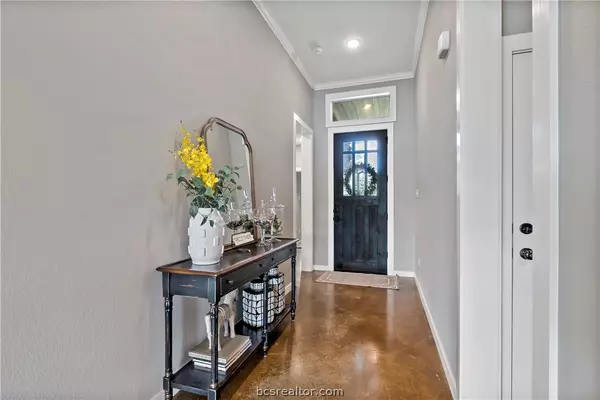$565,000
For more information regarding the value of a property, please contact us for a free consultation.
4 Beds
3 Baths
2,531 SqFt
SOLD DATE : 10/10/2024
Key Details
Property Type Single Family Home
Sub Type Single Family Residence
Listing Status Sold
Purchase Type For Sale
Square Footage 2,531 sqft
Price per Sqft $220
Subdivision Castlegate 2
MLS Listing ID 24011833
Sold Date 10/10/24
Style Traditional
Bedrooms 4
Full Baths 3
HOA Fees $72/ann
HOA Y/N No
Year Built 2017
Lot Size 10,419 Sqft
Acres 0.2392
Property Description
Welcome to this stunning custom-built 4-bedroom, 3-bathroom home, perfect for those who value space, luxury, and privacy. As you step inside, you'll be greeted by an open concept living area that seamlessly blends the kitchen and living spaces, creating a warm and inviting atmosphere. The living room features a gorgeous stone hearth fireplace, serving as the focal point and providing a cozy ambiance for family gatherings and entertaining guests. The spacious primary suite is a true retreat, boasting a very large closet that conveniently connects to the laundry room, making chores a breeze. The en-suite bathroom is elegantly designed with modern fixtures and finishes, offering a spa-like experience. One of the standout features of this home is the mother-in-law suite, which includes a kitchenette, an attached en-suite bathroom, and a private exterior door leading to the backyard. The oversized backyard is an entertainer's dream, offering plenty of room for outdoor activities and relaxation and room to add a pool! For added luxury, there's a free-standing hot tub, perfect for unwinding after a long day. With no back neighbors, this property ensures peace and privacy, allowing you to fully enjoy your outdoor oasis. This custom home is truly a unique find, offering a perfect blend of comfort, functionality, and elegance.
Location
State TX
County Brazos
Community Castlegate 2
Area C17
Direction Take Highway 6 S. Exit William D Fitch, right on William D Fitch, Left on Arrington, right on Greens Prairie, right on Dalton, right on Tonbridge, property in cul de sac on the right as it turns into Toddington Lane.
Interior
Interior Features Granite Counters, High Speed Internet, Window Treatments, Ceiling Fan(s), Dry Bar, Kitchen Exhaust Fan, Programmable Thermostat, Walk-In Pantry
Heating Central, Gas
Cooling Central Air, Ceiling Fan(s), Electric
Flooring Carpet, Concrete, Vinyl
Fireplaces Type Gas, Wood Burning
Fireplace Yes
Appliance Dishwasher, Disposal, Gas Range, Microwave, Refrigerator, Water Heater, TanklessWater Heater
Laundry Washer Hookup
Exterior
Exterior Feature Sprinkler/Irrigation, Satellite Dish
Parking Features Attached
Garage Spaces 2.0
Fence Privacy, Wood
Pool Community
Community Features Barbecue, Dog Park, Playground, Pool, Recreation Area, Tennis Court(s)
Utilities Available Cable Available, Electricity Available, High Speed Internet Available, Phone Available, Sewer Available, Trash Collection, Underground Utilities, Water Available
Amenities Available Maintenance Grounds, Management, Pool
Water Access Desc Public
Roof Type Composition,Shingle
Accessibility None
Handicap Access None
Porch Covered
Garage Yes
Building
Lot Description Cul-De-Sac, Level, Trees
Foundation Slab
Sewer Public Sewer
Water Public
Architectural Style Traditional
Structure Type Brick
Others
HOA Fee Include Common Area Maintenance,Pool(s),Association Management,Insurance
Senior Community No
Tax ID 393178
Security Features Smoke Detector(s)
Acceptable Financing Cash, Conventional, VA Loan
Listing Terms Cash, Conventional, VA Loan
Financing Conventional
Read Less Info
Want to know what your home might be worth? Contact us for a FREE valuation!

Our team is ready to help you sell your home for the highest possible price ASAP
Bought with Keller Williams Realty B/V

"My job is to find and attract mastery-based agents to the office, protect the culture, and make sure everyone is happy! "






