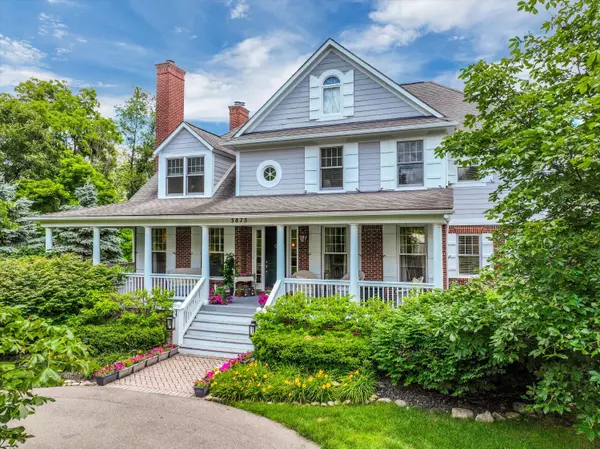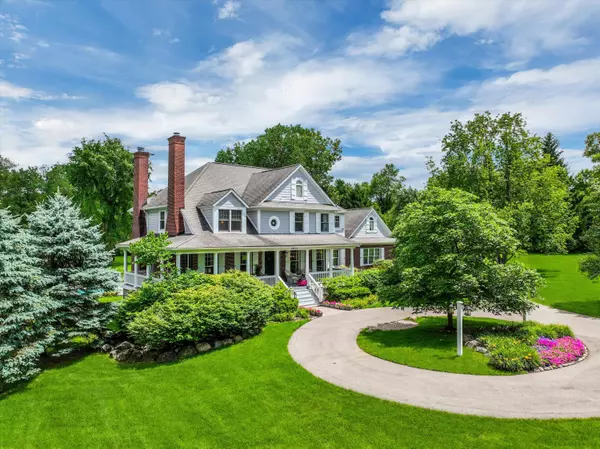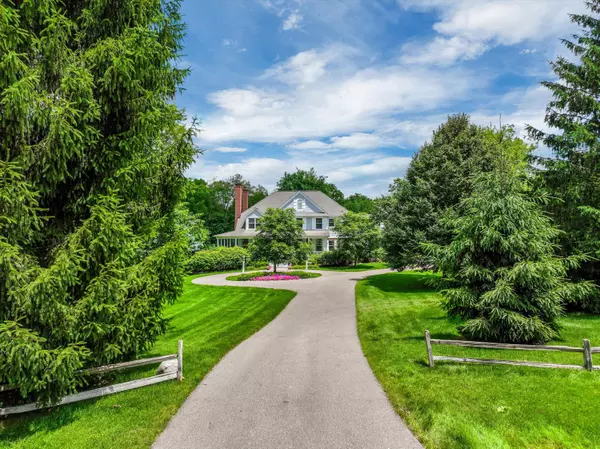$1,220,000
$1,195,000
2.1%For more information regarding the value of a property, please contact us for a free consultation.
6 Beds
6 Baths
4,024 SqFt
SOLD DATE : 10/11/2024
Key Details
Sold Price $1,220,000
Property Type Single Family Home
Sub Type Single Family Residence
Listing Status Sold
Purchase Type For Sale
Square Footage 4,024 sqft
Price per Sqft $303
Municipality Rochester
Subdivision Harvest Creek
MLS Listing ID 24033178
Sold Date 10/11/24
Style Traditional
Bedrooms 6
Full Baths 4
Half Baths 2
HOA Fees $41/ann
HOA Y/N false
Year Built 1997
Annual Tax Amount $8,737
Tax Year 2023
Lot Size 5.090 Acres
Acres 5.09
Lot Dimensions 900 x 522 x436 x 144
Property Description
Price reduction reflects concessions for a new roof and pool renovations although both are fully functional. This secluded property, on a cul-de-sac at the end of a private road, includes over 5 acres of beautiful land with multiple mature trees and complete privacy on all sides. With beautiful porches, gaslights, and decks, this home blends beautiful interior spaces with a panoramic view. This home includes an open floor plan, elegant dining and living rooms and an open family room and kitchen design. With 3 fireplaces (living room, family room and finished basement), extensive crown and baseboard molding, many trim details, multiple French doors, and 9- and 10-foot ceilings throughout the first floor, this home is truly designed for elegant living. The first- floor spaces also include a sunroom, 2 powder rooms and laundry room. The walkout lower level includes a full finished basement with brick fireplace, built in cabinetry, 2 large storage rooms, a home gym/bedroom and full bathroom. Outside, there is a wrap-around covered gas-lit porch, large rear finished deck with gaslights, gas barbecue, and a lower- level brick patio with brick walkways. A large fenced (and gated) in-ground pool with large hot tub, and brick patio offers significant entertaining space that will delight young and old. The following recent improvements/renovations have been made: Replaced driveway with new asphalt (2021). Exterior painted (2023). Updated kitchen with new appliances and island counter tops (2021). One of two AC units have recently been replaced. 4 new windows on the front of the house (2024). New pool heater. New well pump (2023). Renovated first floor powder rooms, 2 second floor bathrooms (2021). Interior painting (2022). New 2nd floor carpeting (2022).
Location
State MI
County Oakland
Area Oakland County - 70
Direction Off of Gunn Road 2 blocks East of Rochester Road.
Rooms
Basement Full, Walk-Out Access
Interior
Interior Features Ceiling Fan(s), Attic Fan, Garage Door Opener, Hot Tub Spa, Humidifier, Laminate Floor, Stone Floor, Water Softener/Owned, Whirlpool Tub, Wood Floor, Kitchen Island, Eat-in Kitchen, Pantry
Heating Forced Air
Cooling Central Air
Fireplaces Number 3
Fireplaces Type Family Room, Gas Log, Living Room, Other
Fireplace true
Window Features Screens,Bay/Bow,Window Treatments
Appliance Microwave, Double Oven, Disposal, Dishwasher, Cooktop, Built-In Electric Oven
Laundry Gas Dryer Hookup, Laundry Room, Main Level, Sink, Washer Hookup
Exterior
Exterior Feature Porch(es), Deck(s)
Parking Features Garage Faces Side, Garage Door Opener, Attached
Garage Spaces 3.0
Pool Outdoor/Inground
Utilities Available Phone Available, Natural Gas Available, Electricity Available, Cable Available, Phone Connected, Natural Gas Connected, Cable Connected, Broadband, High-Speed Internet
View Y/N No
Garage Yes
Building
Lot Description Cul-De-Sac
Story 2
Sewer Septic Tank
Water Well
Architectural Style Traditional
Structure Type Brick,Wood Siding
New Construction No
Schools
Elementary Schools Hugger Elementary School
Middle Schools Hart Middle School
High Schools Stoney Creek High School
School District Rochester
Others
HOA Fee Include None
Tax ID 10-23-451-017
Acceptable Financing Cash, Conventional
Listing Terms Cash, Conventional
Read Less Info
Want to know what your home might be worth? Contact us for a FREE valuation!

Our team is ready to help you sell your home for the highest possible price ASAP

"My job is to find and attract mastery-based agents to the office, protect the culture, and make sure everyone is happy! "






