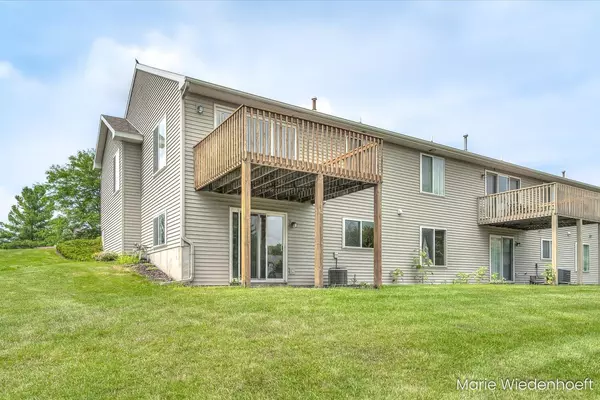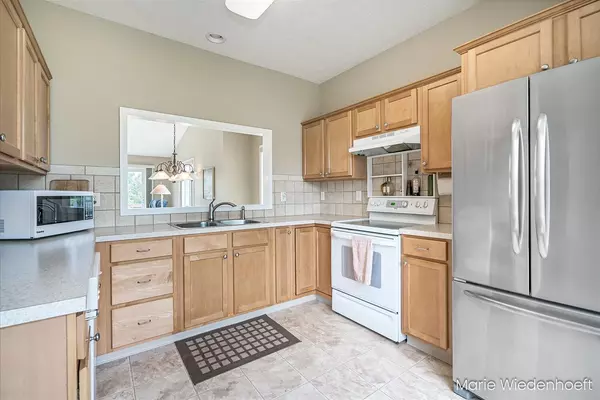$273,800
$300,000
8.7%For more information regarding the value of a property, please contact us for a free consultation.
2 Beds
2 Baths
1,197 SqFt
SOLD DATE : 10/11/2024
Key Details
Sold Price $273,800
Property Type Condo
Sub Type Condominium
Listing Status Sold
Purchase Type For Sale
Square Footage 1,197 sqft
Price per Sqft $228
Municipality Holland Twp
MLS Listing ID 24039842
Sold Date 10/11/24
Style Ranch
Bedrooms 2
Full Baths 1
Half Baths 1
HOA Fees $280/mo
HOA Y/N true
Year Built 2001
Annual Tax Amount $2,244
Tax Year 2023
Lot Dimensions CONDO
Property Description
Welcome home to an IMMACULATE 2 bedroom 1.5 bath condominium in Zeeland/Holland Township. A one-owner home that honestly looks as new as the day it was built, generous bedrooms, a front-facing kitchen, and a balcony with a sliding glass door keeping the living spaces bright and airy. Enjoy main floor laundry, along with an en-suite bathroom and walk-in closet for the primary bedroom. The walkout basement is framed for another bedroom, bathroom, and living space, and right now houses a small work shop. This home boasts a large amount of storage, a two car garage, and it's own driveway.
All furnishings are negotiable, possession immediately after closing. Truly move-in ready and ready for you to call home.
Seller offering up to $7,000 toward a rate buy down.
Location
State MI
County Ottawa
Area Holland/Saugatuck - H
Direction Riley to Thornberry to Aspen Trl
Rooms
Basement Full, Walk-Out Access
Interior
Interior Features Ceiling Fan(s), Garage Door Opener
Heating Forced Air
Cooling Central Air
Fireplace false
Window Features Screens,Insulated Windows,Garden Window(s),Window Treatments
Appliance Washer, Refrigerator, Oven, Microwave, Dryer, Dishwasher
Laundry Gas Dryer Hookup, In Bathroom, In Unit, Laundry Closet, Main Level, Washer Hookup
Exterior
Exterior Feature Balcony, Porch(es)
Parking Features Garage Faces Front, Garage Door Opener, Attached
Garage Spaces 2.0
Utilities Available Phone Connected, Natural Gas Connected, Cable Connected, High-Speed Internet
Amenities Available End Unit
View Y/N No
Street Surface Paved
Garage Yes
Building
Lot Description Level, Site Condo, Cul-De-Sac
Story 1
Sewer Public Sewer
Water Public
Architectural Style Ranch
Structure Type Vinyl Siding
New Construction No
Schools
School District West Ottawa
Others
HOA Fee Include Water,Trash,Snow Removal,Sewer,Lawn/Yard Care
Tax ID 70-16-11-397-008
Acceptable Financing Cash, FHA, VA Loan, MSHDA, Conventional
Listing Terms Cash, FHA, VA Loan, MSHDA, Conventional
Read Less Info
Want to know what your home might be worth? Contact us for a FREE valuation!

Our team is ready to help you sell your home for the highest possible price ASAP
"My job is to find and attract mastery-based agents to the office, protect the culture, and make sure everyone is happy! "






