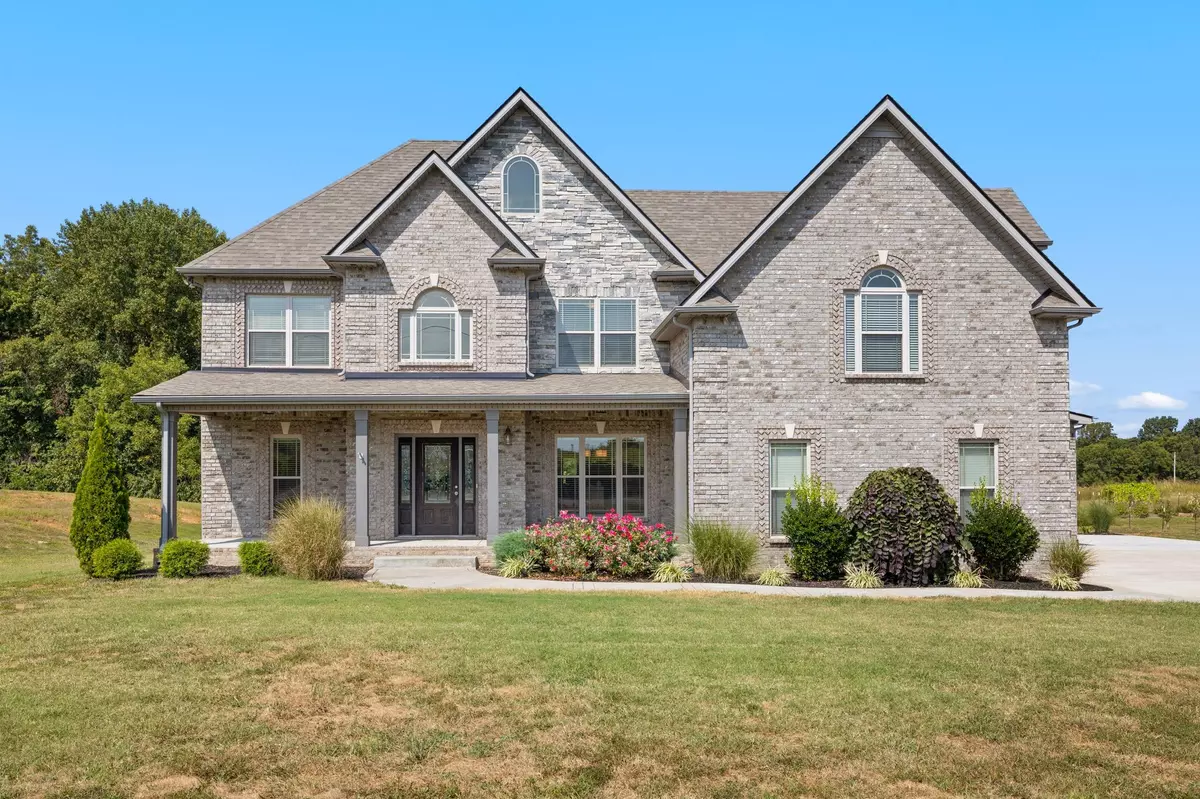$740,000
$749,900
1.3%For more information regarding the value of a property, please contact us for a free consultation.
4 Beds
4 Baths
3,254 SqFt
SOLD DATE : 10/11/2024
Key Details
Sold Price $740,000
Property Type Single Family Home
Sub Type Single Family Residence
Listing Status Sold
Purchase Type For Sale
Square Footage 3,254 sqft
Price per Sqft $227
Subdivision John Wayne King Property
MLS Listing ID 2696301
Sold Date 10/11/24
Bedrooms 4
Full Baths 3
Half Baths 1
HOA Y/N No
Year Built 2019
Annual Tax Amount $3,137
Lot Size 3.280 Acres
Acres 3.28
Property Description
This 4-bedroom, 3.5-bathroom home, situated on nearly 3 acres, offers space for family living! As you enter the airy foyer, you'll be greeted by natural light and beautiful wood flooring. The kitchen features stainless steel appliances and two ovens, ideal for cooking for a crowd. Splitter on gas line so gas appliances could be added. The open concept layout is perfect for entertaining indoors, while the deck outside overlooks a large fenced backyard and garden space—ideal for hosting gatherings. The primary bedroom is conveniently located on the first floor and includes a walk-in closet, a large shower with dual shower heads, and a jacuzzi tub. Separated from the primary is an additional bedroom and full bathroom on the first floor. Upstairs, you'll find a versatile bonus room with a half bathroom, perfect for play or work, and three additional bedrooms and a full bathroom. This home combines generous space and privacy with proximity to parks, nature trails, and easy access to I-24.
Location
State TN
County Cheatham County
Rooms
Main Level Bedrooms 2
Interior
Interior Features Ceiling Fan(s), Entry Foyer, High Ceilings, Walk-In Closet(s), Primary Bedroom Main Floor
Heating Central
Cooling Central Air
Flooring Carpet, Finished Wood, Tile
Fireplaces Number 1
Fireplace Y
Appliance Dishwasher, Microwave, Refrigerator, Stainless Steel Appliance(s)
Exterior
Garage Spaces 3.0
Utilities Available Water Available
View Y/N false
Private Pool false
Building
Story 2
Sewer Septic Tank
Water Public
Structure Type Brick
New Construction false
Schools
Elementary Schools Pleasant View Elementary
Middle Schools Sycamore Middle School
High Schools Sycamore High School
Others
Senior Community false
Read Less Info
Want to know what your home might be worth? Contact us for a FREE valuation!

Our team is ready to help you sell your home for the highest possible price ASAP

© 2024 Listings courtesy of RealTrac as distributed by MLS GRID. All Rights Reserved.

"My job is to find and attract mastery-based agents to the office, protect the culture, and make sure everyone is happy! "






