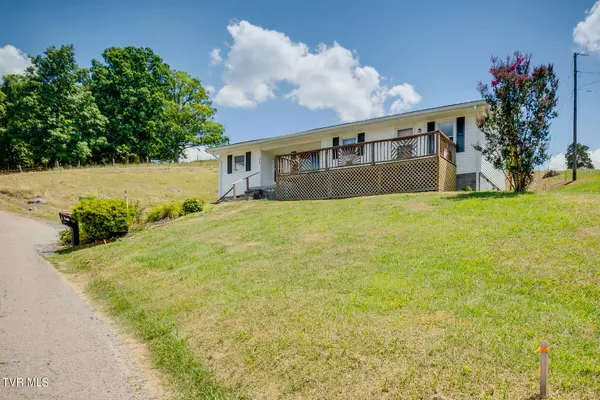$180,400
$185,000
2.5%For more information regarding the value of a property, please contact us for a free consultation.
3 Beds
1 Bath
1,130 SqFt
SOLD DATE : 10/11/2024
Key Details
Sold Price $180,400
Property Type Single Family Home
Sub Type Single Family Residence
Listing Status Sold
Purchase Type For Sale
Square Footage 1,130 sqft
Price per Sqft $159
Subdivision Not In Subdivision
MLS Listing ID 9968707
Sold Date 10/11/24
Style Cottage,Ranch
Bedrooms 3
Full Baths 1
HOA Y/N No
Total Fin. Sqft 1130
Originating Board Tennessee/Virginia Regional MLS
Year Built 1961
Lot Size 0.550 Acres
Acres 0.55
Lot Dimensions .55 Ac
Property Description
Located in Central Heights area, this home is ideally situated between Kingsport and Bristol. This is the first time this ranch has been on the market. It has 3 bedrooms and a newer bathroom w/ deep tub. The home has a split bedroom plan, eat in kitchen, living room, and laundry room with washer & dryer. The heat pump is around 3 years old and there are also two propane heaters. The metal roof is 6-8 years old. The front porch has a view of rolling hills & the back porch scenery is pastureland. Call your favorite Realtor today to view this home.
Location
State TN
County Sullivan
Community Not In Subdivision
Area 0.55
Zoning Rs
Direction From Kingsport, take 11W towards Bristol, left on Central Heights Road, Go 1.1 miles, left on Taylor, house on right.
Rooms
Basement Block, Concrete, Crawl Space, Dirt Floor, Unfinished
Interior
Interior Features Primary Downstairs, Eat-in Kitchen, Laminate Counters
Heating Heat Pump, Propane
Cooling Heat Pump
Flooring Carpet, Hardwood, Vinyl
Window Features Insulated Windows
Appliance Dryer, Range, Refrigerator, Washer
Heat Source Heat Pump, Propane
Laundry Electric Dryer Hookup, Washer Hookup
Exterior
Parking Features Deeded, Gravel
Utilities Available Cable Available, Electricity Connected, Propane, Water Connected
Amenities Available Landscaping
View Mountain(s)
Roof Type Metal
Topography Level, Rolling Slope
Porch Front Porch, Rear Patio
Building
Entry Level One
Foundation Block
Sewer Septic Tank
Water Public
Architectural Style Cottage, Ranch
Structure Type Vinyl Siding
New Construction No
Schools
Elementary Schools Central Heights
Middle Schools Blountville
High Schools West Ridge
Others
Senior Community No
Tax ID 017 034.00
Acceptable Financing Cash, Conventional
Listing Terms Cash, Conventional
Read Less Info
Want to know what your home might be worth? Contact us for a FREE valuation!

Our team is ready to help you sell your home for the highest possible price ASAP
Bought with Erin Elise • Holston Realty, Inc.
"My job is to find and attract mastery-based agents to the office, protect the culture, and make sure everyone is happy! "






