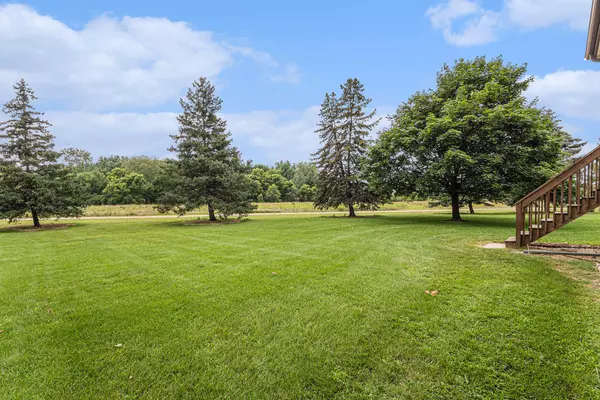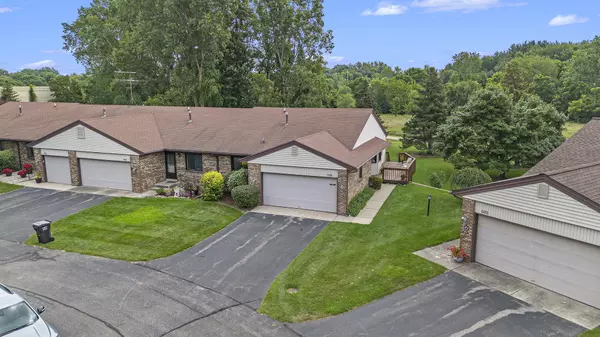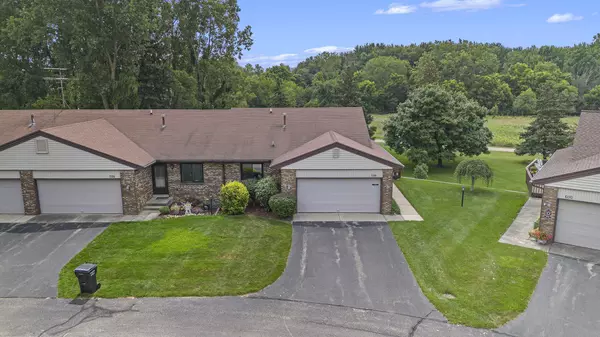$283,500
$285,000
0.5%For more information regarding the value of a property, please contact us for a free consultation.
3 Beds
2 Baths
1,172 SqFt
SOLD DATE : 10/11/2024
Key Details
Sold Price $283,500
Property Type Condo
Sub Type Condominium
Listing Status Sold
Purchase Type For Sale
Square Footage 1,172 sqft
Price per Sqft $241
Municipality Byron Twp
MLS Listing ID 24046191
Sold Date 10/11/24
Style Ranch
Bedrooms 3
Full Baths 2
HOA Fees $245/mo
HOA Y/N true
Year Built 1987
Annual Tax Amount $1,857
Tax Year 2023
Lot Dimensions na
Property Description
Welcome to a 3 bedroom 2 stall condo that allows pets, has no neighbors behind (association owned), no age limit, and in the highly popular and desired Byron Center community and schools. The main floor has a kitchen, dining spot, living room, laundry room, full bath, and 2 bedrooms. The lower level has a large family room, bedroom, full bath, non-conforming 4th bedroom/flex room, and storage. Other perks: low HOA dues, close to parks, schools, walking and biking trails, stores and shopping and major highways. Open house is 6 to 7:30 on 9/5/24 and offers are due 9/9/24 at 7 pm. Call for a private showing today!
Location
State MI
County Kent
Area Grand Rapids - G
Direction Clyde Park to Amberwood to Gardenview
Rooms
Basement Daylight
Interior
Heating Forced Air
Fireplace false
Appliance Washer, Refrigerator, Oven, Microwave, Dryer, Dishwasher
Laundry Laundry Room, Main Level
Exterior
Exterior Feature Deck(s)
Parking Features Garage Faces Front, Garage Door Opener
Garage Spaces 2.0
Utilities Available Natural Gas Available, Electricity Available, Storm Sewer, Public Water, Public Sewer
Amenities Available End Unit, Pets Allowed
View Y/N No
Street Surface Paved
Garage Yes
Building
Lot Description Cul-De-Sac
Story 1
Sewer Public Sewer
Water Public
Architectural Style Ranch
Structure Type Brick
New Construction No
Schools
High Schools Byron Center High School
School District Byron Center
Others
HOA Fee Include Water,Trash,Snow Removal,Sewer,Lawn/Yard Care
Tax ID 412112104091
Acceptable Financing Cash, FHA, VA Loan, Conventional
Listing Terms Cash, FHA, VA Loan, Conventional
Read Less Info
Want to know what your home might be worth? Contact us for a FREE valuation!

Our team is ready to help you sell your home for the highest possible price ASAP

"My job is to find and attract mastery-based agents to the office, protect the culture, and make sure everyone is happy! "






