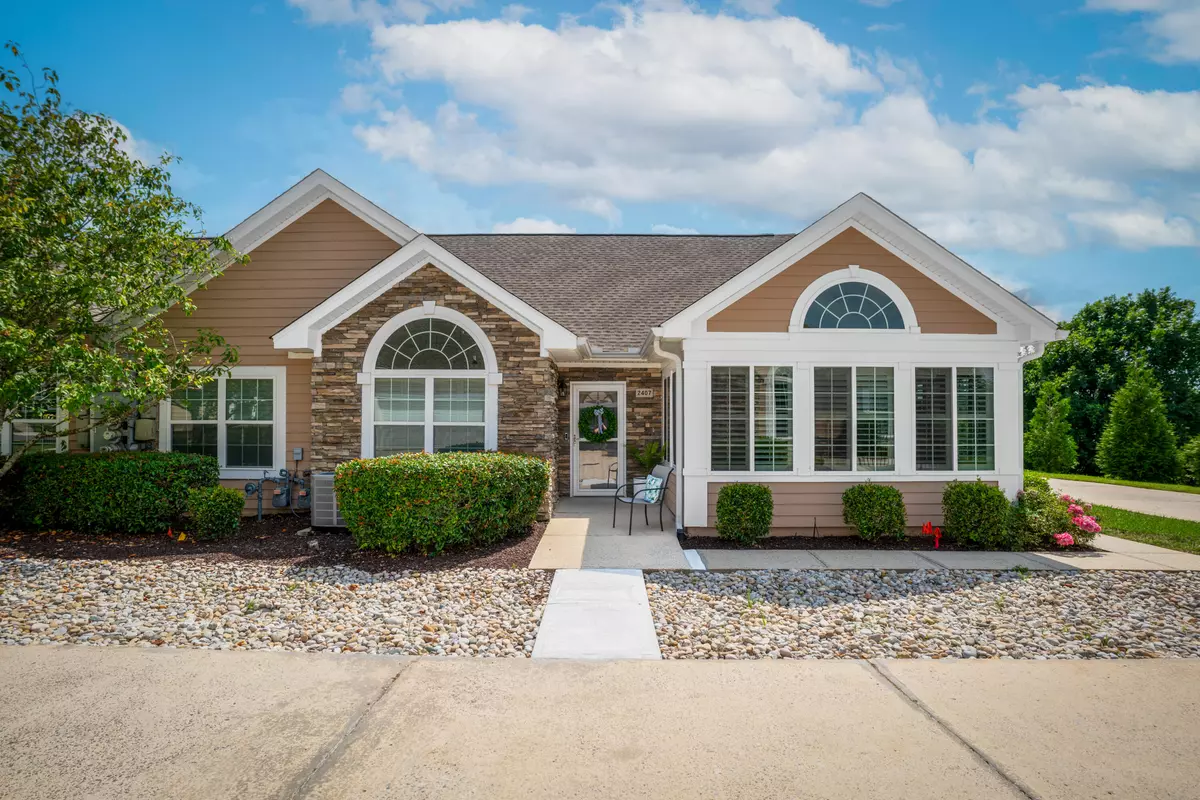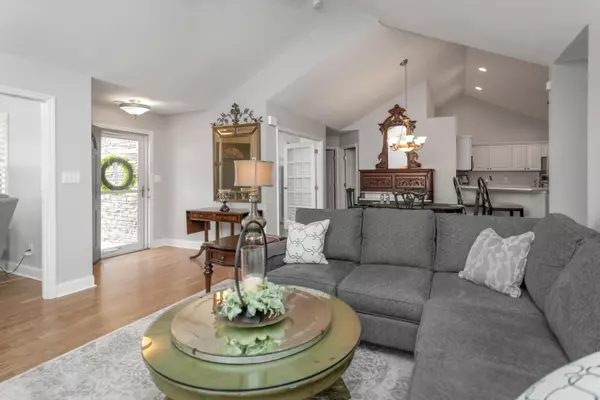$407,000
$407,000
For more information regarding the value of a property, please contact us for a free consultation.
2 Beds
2 Baths
1,859 SqFt
SOLD DATE : 10/11/2024
Key Details
Sold Price $407,000
Property Type Single Family Home
Sub Type Single Family Residence
Listing Status Sold
Purchase Type For Sale
Square Footage 1,859 sqft
Price per Sqft $218
Subdivision Village Of Ashwood
MLS Listing ID 1398003
Sold Date 10/11/24
Bedrooms 2
Full Baths 2
HOA Fees $250/mo
Originating Board Greater Chattanooga REALTORS®
Year Built 2004
Lot Dimensions IRR
Property Description
Welcome to 2407 Baskette Way, where modern elegance meets thoughtful design in this beautifully updated condo. The current owner has meticulously improved numerous aspects of this home, creating a space that is both stylish and functional inside and out. Fresh paint throughout the home sets the stage for a bright and inviting atmosphere. The inviting foyer leads into a living room where hardwood floors and soaring cathedral ceilings add a touch of sophistication. The kitchen, updated with sleek new appliances in 2022, features stunning quartz countertops, ample cabinet storage, and a convenient barstool seating area that's perfect for casual dining or entertaining.
The addition of custom-designed closets in the master bedroom, guest bedroom, and pantry ensures that every inch of storage space is utilized, keeping the home organized and clutter-free. The sunroom, with its three walls of windows, is a sunlit haven ideal for a cozy den, breakfast nook, or vibrant plant room. The two main bedrooms continue the theme of luxury, featuring cathedral ceilings, large windows, and beautiful hardwood floors. Enclosed with French doors, the office / study or 3rd bedroom offers a private and peaceful space for relaxation. Additional enhancements include extra shelving in the garage, providing even more storage solutions, as well as new plantation shutters adding to the home's curb appeal. Enjoy years of low-maintenance living with all new appliances including a new water heater. This home also offers access to a community clubhouse with a gym and pool. With all these remarkable improvements, this condo is more than just a home—it's a lifestyle. Don't miss your chance to experience the beauty and functionality of 2407 Baskette Way for yourself!
Location
State TN
County Hamilton
Rooms
Basement None
Interior
Interior Features Cathedral Ceiling(s), Double Vanity, High Ceilings, Open Floorplan, Pantry, Primary Downstairs, Separate Shower, Walk-In Closet(s), Whirlpool Tub
Heating Central, Natural Gas
Cooling Central Air, Electric
Flooring Hardwood, Tile
Fireplaces Number 1
Fireplaces Type Gas Log, Great Room
Fireplace Yes
Window Features Insulated Windows
Appliance Refrigerator, Microwave, Gas Water Heater, Free-Standing Gas Range, Disposal, Dishwasher, Convection Oven
Heat Source Central, Natural Gas
Laundry Electric Dryer Hookup, Gas Dryer Hookup, Laundry Room, Washer Hookup
Exterior
Garage Garage Door Opener, Kitchen Level
Garage Spaces 2.0
Garage Description Attached, Garage Door Opener, Kitchen Level
Pool Community
Community Features Clubhouse, Sidewalks, Pond
Utilities Available Cable Available, Electricity Available, Sewer Connected, Underground Utilities
Roof Type Asphalt,Shingle
Parking Type Garage Door Opener, Kitchen Level
Total Parking Spaces 2
Garage Yes
Building
Lot Description Level, Sprinklers In Front, Sprinklers In Rear
Faces Follow I-75 N and use the right 2 lanes to take exit 5 for Shallowford Rd. Use the right 3 lanes to turn right onto Shallowford Rd. Turn left onto Baskette Way. Turn right to stay on Baskette Way. Home will be on the left.
Story One
Foundation Slab
Water Public
Structure Type Fiber Cement,Stone
Schools
Elementary Schools Bess T. Shepherd Elementary
Middle Schools Ooltewah Middle
High Schools Ooltewah
Others
Senior Community No
Tax ID 149g B 013 C014
Security Features Smoke Detector(s)
Acceptable Financing Cash, Conventional, FHA, VA Loan, Owner May Carry
Listing Terms Cash, Conventional, FHA, VA Loan, Owner May Carry
Read Less Info
Want to know what your home might be worth? Contact us for a FREE valuation!

Our team is ready to help you sell your home for the highest possible price ASAP

"My job is to find and attract mastery-based agents to the office, protect the culture, and make sure everyone is happy! "






