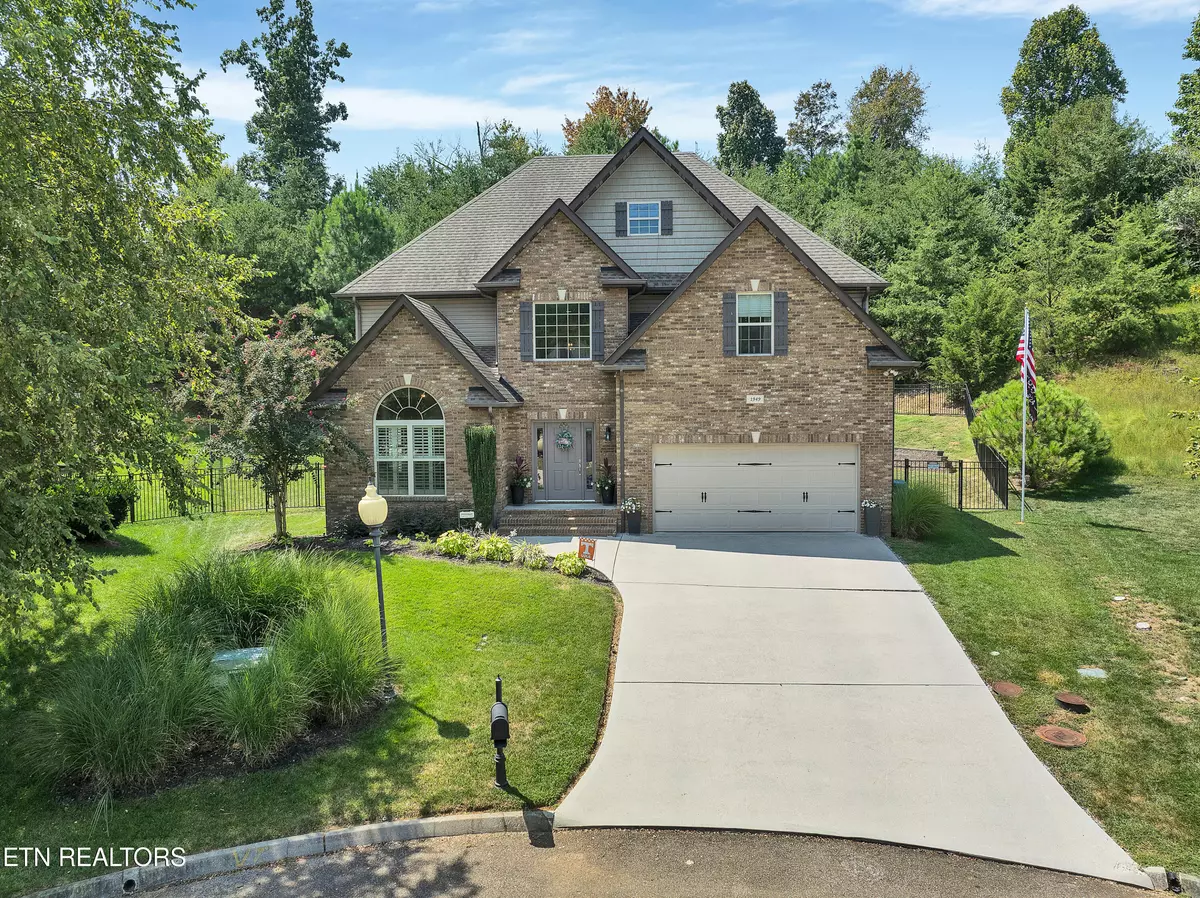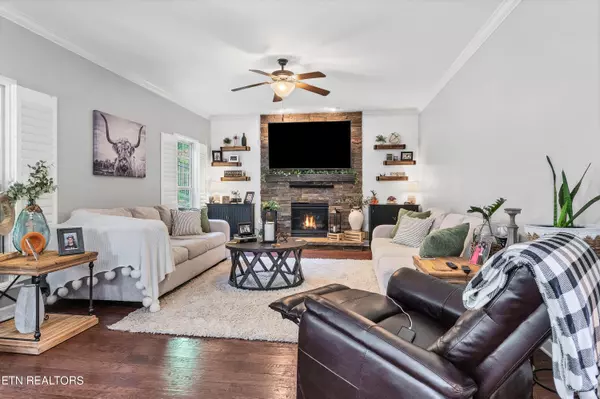$627,000
$660,000
5.0%For more information regarding the value of a property, please contact us for a free consultation.
4 Beds
3 Baths
2,665 SqFt
SOLD DATE : 10/10/2024
Key Details
Sold Price $627,000
Property Type Single Family Home
Sub Type Residential
Listing Status Sold
Purchase Type For Sale
Square Footage 2,665 sqft
Price per Sqft $235
Subdivision Harrison Springs Unit 3
MLS Listing ID 1274792
Sold Date 10/10/24
Style Craftsman,Traditional
Bedrooms 4
Full Baths 2
Half Baths 1
HOA Fees $40/mo
Originating Board East Tennessee REALTORS® MLS
Year Built 2011
Lot Size 0.460 Acres
Acres 0.46
Property Description
Nestled in a peaceful cul-de-sac, this charming two-story home offers both privacy and convenience, with no other houses behind it. The standout feature is the expansive screened-in porch, complete with a cozy fireplace-perfect for relaxing evenings and gatherings. The open-concept layout seamlessly connects the kitchen to the family room, creating a warm and inviting space for daily living.
Upstairs, you'll find four spacious bedrooms, including a versatile bonus room with a closet that can easily serve as a fourth bedroom. The primary suite is a true retreat, featuring a whirlpool tub for ultimate relaxation. Natural light floods the home, highlighting the generous room sizes throughout.
Step outside to the fenced backyard, where a fire pit awaits your outdoor adventures. The family-friendly neighborhood boasts a community pool, adding to the appeal of this wonderful home. Don't wait too long. Schedule your showing today!
Location
State TN
County Knox County - 1
Area 0.46
Rooms
Family Room Yes
Other Rooms LaundryUtility, DenStudy, Extra Storage, Breakfast Room, Family Room
Basement Crawl Space
Dining Room Breakfast Bar, Eat-in Kitchen, Formal Dining Area
Interior
Interior Features Cathedral Ceiling(s), Island in Kitchen, Pantry, Walk-In Closet(s), Breakfast Bar, Eat-in Kitchen
Heating Central, Ceiling, Heat Pump, Natural Gas, Electric
Cooling Central Cooling, Ceiling Fan(s)
Flooring Carpet, Hardwood, Tile
Fireplaces Number 1
Fireplaces Type Gas, Stone
Appliance Dishwasher, Disposal, Dryer, Microwave, Range, Refrigerator, Security Alarm, Self Cleaning Oven, Smoke Detector, Tankless Wtr Htr, Washer
Heat Source Central, Ceiling, Heat Pump, Natural Gas, Electric
Laundry true
Exterior
Exterior Feature Windows - Aluminum, Window - Energy Star, Windows - Vinyl, Fenced - Yard, Patio, Porch - Covered, Porch - Enclosed, Porch - Screened, Prof Landscaped, Deck
Parking Features Garage Door Opener, Attached, Main Level
Garage Spaces 2.0
Garage Description Attached, Garage Door Opener, Main Level, Attached
Pool true
Amenities Available Clubhouse, Pool
View Wooded
Porch true
Total Parking Spaces 2
Garage Yes
Building
Lot Description Cul-De-Sac, Other, Rolling Slope
Faces Take I-140 towards Oak Ridge. Take the Lovell Rd Exit. Turn left onto Schaeffer Rd. In .5 miles turn right into Harrison Springs subdivision. Turn left onto Indian Springs rd in .5 miles. House is in the cul-de-sac.
Sewer Public Sewer
Water Public
Architectural Style Craftsman, Traditional
Structure Type Vinyl Siding,Brick
Schools
Middle Schools Hardin Valley
High Schools Hardin Valley Academy
Others
HOA Fee Include All Amenities
Restrictions Yes
Tax ID 104ID021
Energy Description Electric, Gas(Natural)
Read Less Info
Want to know what your home might be worth? Contact us for a FREE valuation!

Our team is ready to help you sell your home for the highest possible price ASAP
"My job is to find and attract mastery-based agents to the office, protect the culture, and make sure everyone is happy! "






