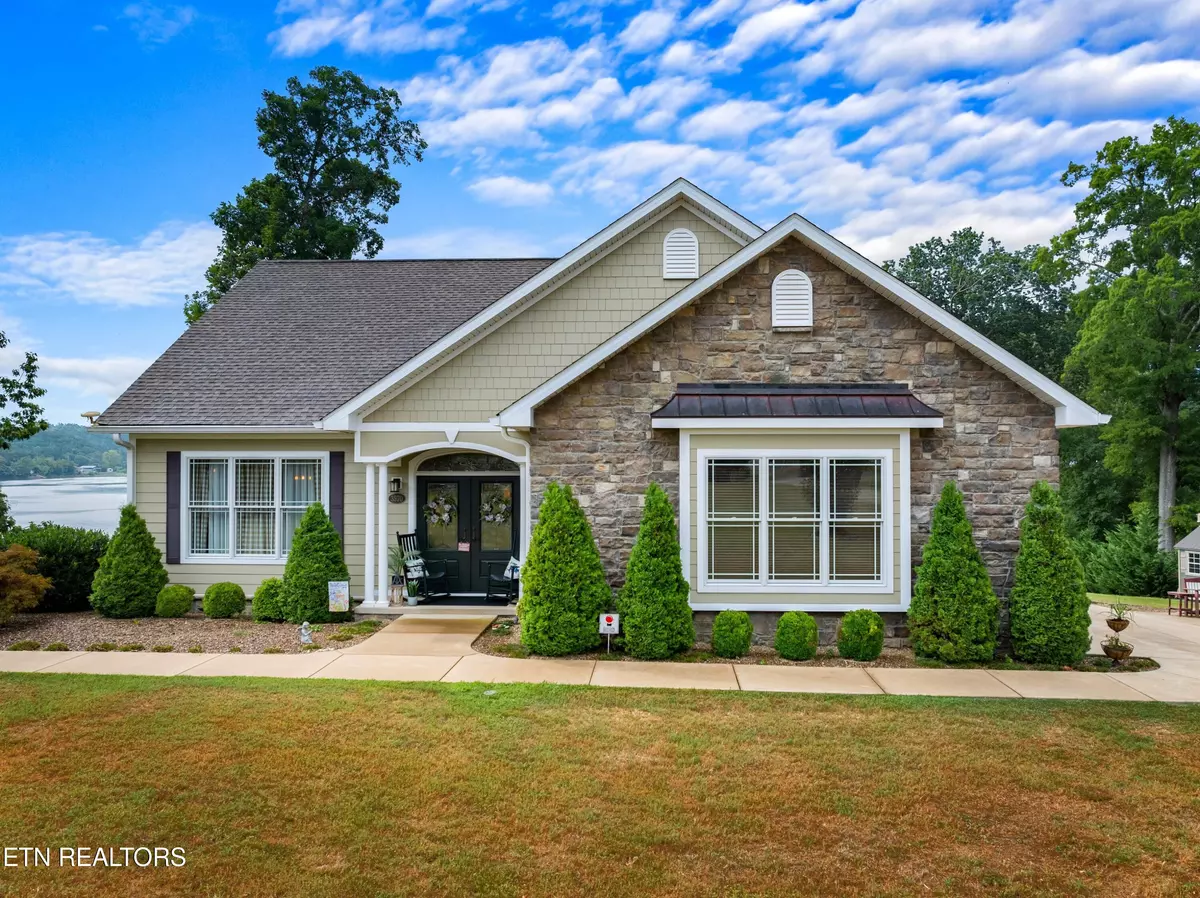$1,817,500
$1,949,900
6.8%For more information regarding the value of a property, please contact us for a free consultation.
3 Beds
3 Baths
3,339 SqFt
SOLD DATE : 10/10/2024
Key Details
Sold Price $1,817,500
Property Type Single Family Home
Sub Type Residential
Listing Status Sold
Purchase Type For Sale
Square Footage 3,339 sqft
Price per Sqft $544
Subdivision Lakeland
MLS Listing ID 1270029
Sold Date 10/10/24
Style Contemporary
Bedrooms 3
Full Baths 2
Half Baths 1
Originating Board East Tennessee REALTORS® MLS
Year Built 2015
Lot Size 0.930 Acres
Acres 0.93
Lot Dimensions 77.2x323.2 IRR
Property Description
Sometimes, you just have to redefine what a lake home means. Imagine lakeside living in a truly unique way! Nestled on a peninsula over the deep waters of the French Broad River and Douglas Lake, with the Great Smoky Mountains as a backdrop, this home offers an immersive experience in one of the most beautiful, picturesque settings in all of East Tennessee. From the sunroom, deck, lawn, docking station, a canoe, kayak, or your watercraft, you can soak in the stunning views. Drive by and see for yourself! The home features a contemporary style, with a 360-degree island kitchen equipped with all stainless-steel appliances. The adjacent family room has a cozy fireplace and plenty of lake-view exits leading to a spacious deck and sunroom, perfect for viewing the lake and mountains. The dock is powered with a 100-amp service, and there is a 50-amp outlet for an RV hookup. On the ground level, there is a bedroom with bathroom access, and two bedrooms on the upper level with a common bath. Custom-built in 2015, this home boasts quality construction and features approximately 1,200 sq ft of outdoor deck, patio, and stoop space, ideal for large gatherings. Our pictures tell the story of each room and its features, and our aerial shots reveal just how unique and beautiful this setting truly is. This home is truly ''one of a kind.'' Let's go fishing, boating, kayaking, and more. It's time to enjoy life at its best!
The dock and lift conveyed separately from the home sale.
Location
State TN
County Jefferson County - 26
Area 0.93
Rooms
Other Rooms LaundryUtility, Sunroom, Mstr Bedroom Main Level
Basement Crawl Space
Interior
Interior Features Island in Kitchen, Walk-In Closet(s)
Heating Natural Gas, Other, Electric
Cooling Central Cooling, Ceiling Fan(s)
Flooring Carpet, Hardwood, Tile
Fireplaces Number 1
Fireplaces Type Electric, Other
Appliance Dishwasher, Dryer, Microwave, Range, Refrigerator, Tankless Wtr Htr, Washer, Other
Heat Source Natural Gas, Other, Electric
Laundry true
Exterior
Exterior Feature Patio, Deck, Dock
Garage Other, Attached, Main Level
Garage Spaces 2.0
Garage Description Attached, Main Level, Attached
View Mountain View
Porch true
Parking Type Other, Attached, Main Level
Total Parking Spaces 2
Garage Yes
Building
Lot Description Lakefront
Faces Interstate 40 east to west use exit 424 and left off the ramp Hwy 113 for 1+/- mile to Nina Rd. ''Right'' to Harrison Ferry to address. Interest 75N and 40 west to east to Exit 424 to Nina Rd then right onto Harrison Ferry to address. South Interest 75 to exit 424 to Nina Rd to right onto Harrison Ferry Rd to address.
Sewer Septic Tank
Water Public
Architectural Style Contemporary
Structure Type Stone
Schools
High Schools Jefferson County
Others
Restrictions Yes
Tax ID 061E A 020.00
Energy Description Electric, Gas(Natural)
Read Less Info
Want to know what your home might be worth? Contact us for a FREE valuation!

Our team is ready to help you sell your home for the highest possible price ASAP

"My job is to find and attract mastery-based agents to the office, protect the culture, and make sure everyone is happy! "






