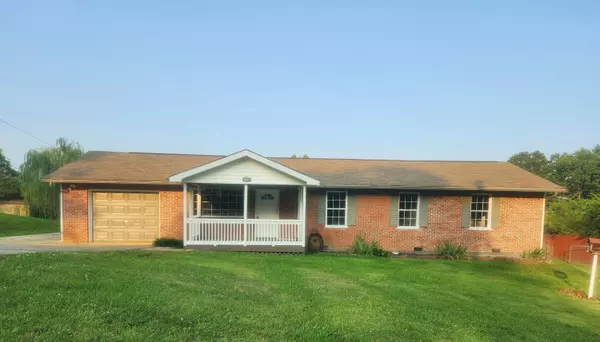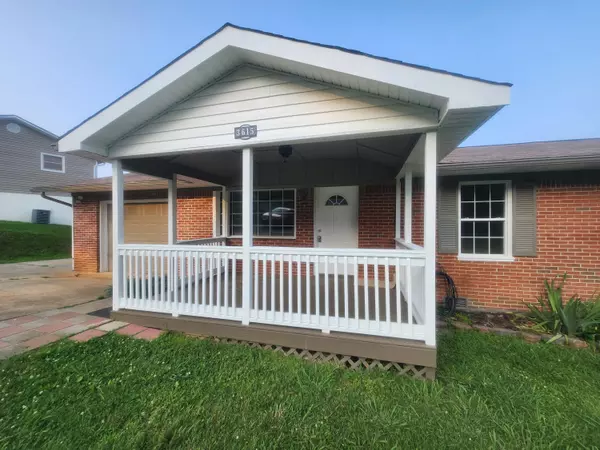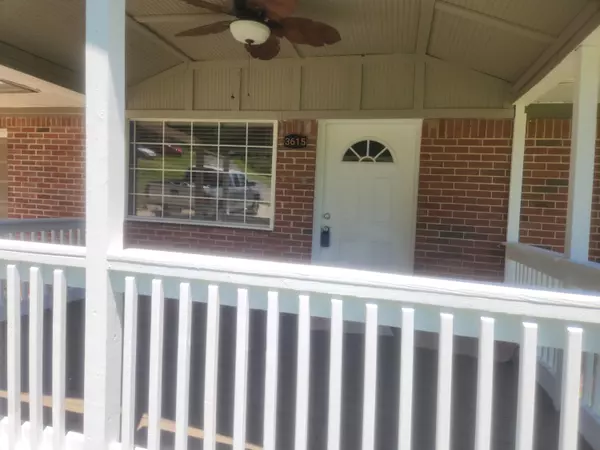$255,000
$258,900
1.5%For more information regarding the value of a property, please contact us for a free consultation.
3 Beds
2 Baths
1,450 SqFt
SOLD DATE : 10/11/2024
Key Details
Sold Price $255,000
Property Type Single Family Home
Sub Type Single Family Residence
Listing Status Sold
Purchase Type For Sale
Approx. Sqft 0.33
Square Footage 1,450 sqft
Price per Sqft $175
Subdivision Williamsburg Estates
MLS Listing ID 20242872
Sold Date 10/11/24
Style Ranch
Bedrooms 3
Full Baths 2
Construction Status Updated/Remodeled
HOA Y/N No
Abv Grd Liv Area 1,450
Originating Board River Counties Association of REALTORS®
Year Built 1970
Annual Tax Amount $681
Lot Size 0.330 Acres
Acres 0.33
Lot Dimensions 105 X 138 X 109 X 135
Property Description
Beautifully renovated with all new luxury waterproof wood flooring in hall and living room. New carpet and pad in BR's. Smooth ceilings and crown molding. Mstr has lg walk in closet. Painted inside and out, large rear deck with a slight step out of kit, big open front porch with slight step into to living room from porch, could be handi accessible. New lighting fixtures and fans, totally fenced, with 2 locking entry gates. New stainless appl incl refrig, DW, microwave and range, beautiful tile backsplash, & new countertops. Tile floor in kit. 2 new vanities and mirrors, new Central Heat and Air, 15 X 32 single enclosed garage has side concrete pad outside for parking another car. Garage also houses storage room and lg separate laundry room level with kitchen. Water htr and breaker box are in a closet entered from outside on back of house. Diana Auberry owner/agent
Location
State TN
County Bradley
Direction APD40 to left on Dalton Pike, right on Woodlawn across from Dollar General, continue to Falcon Dr, left at Falcon to Williamsburg, right at yield, first right to 3615 Williamsburg, home on right
Rooms
Basement Crawl Space
Ensuite Laundry Main Level, Laundry Room
Interior
Interior Features Walk-In Closet(s), Laminate Counters, Kitchen Island, Eat-in Kitchen, Bathroom Mirror(s), Ceiling Fan(s), Crown Molding
Laundry Location Main Level,Laundry Room
Heating Central, Electric
Cooling Ceiling Fan(s), Central Air
Flooring Carpet, Luxury Vinyl, Tile, Vinyl
Equipment None
Fireplace No
Window Features Aluminum Frames,Double Pane Windows
Appliance Dishwasher, Electric Range, Electric Water Heater, Microwave, Plumbed For Ice Maker, Refrigerator
Laundry Main Level, Laundry Room
Exterior
Exterior Feature Rain Gutters
Garage Concrete, Driveway, Garage, Garage Door Opener
Garage Spaces 1.0
Garage Description 1.0
Fence Fenced
Pool None
Community Features None
Utilities Available Water Connected, Sewer Not Available, Phone Available, Cable Available, Electricity Connected
Waterfront No
View Y/N false
Roof Type Shingle
Porch Covered, Deck, Front Porch
Parking Type Concrete, Driveway, Garage, Garage Door Opener
Total Parking Spaces 1
Building
Lot Description Mailbox, Sloped, Level, Cleared
Entry Level One
Foundation Block, Pillar/Post/Pier
Lot Size Range 0.33
Sewer Septic Tank
Water Public
Architectural Style Ranch
Additional Building None
New Construction No
Construction Status Updated/Remodeled
Schools
Elementary Schools Waterville
Middle Schools Lake Forest
High Schools Bradley County
Others
Tax ID 073d L 01200 000
Security Features Smoke Detector(s)
Acceptable Financing Cash, Conventional, FHA, VA Loan
Horse Property false
Listing Terms Cash, Conventional, FHA, VA Loan
Special Listing Condition Standard
Read Less Info
Want to know what your home might be worth? Contact us for a FREE valuation!

Our team is ready to help you sell your home for the highest possible price ASAP
Bought with KW Cleveland

"My job is to find and attract mastery-based agents to the office, protect the culture, and make sure everyone is happy! "






