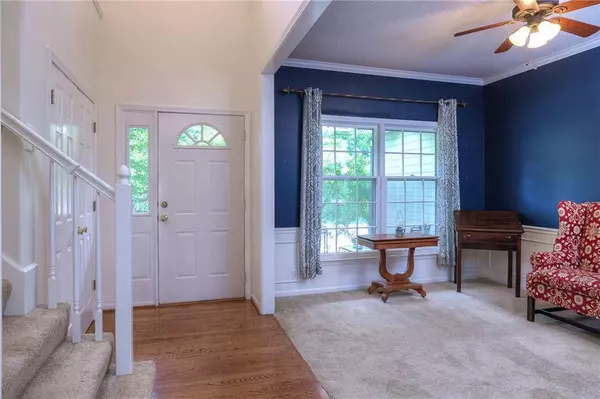$447,500
$447,500
For more information regarding the value of a property, please contact us for a free consultation.
4 Beds
4 Baths
2,538 SqFt
SOLD DATE : 10/11/2024
Key Details
Sold Price $447,500
Property Type Single Family Home
Sub Type Single Family Residence
Listing Status Sold
Purchase Type For Sale
Square Footage 2,538 sqft
Price per Sqft $176
Subdivision Green Meadows
MLS Listing ID 2509247
Sold Date 10/11/24
Style Traditional
Bedrooms 4
Full Baths 3
Half Baths 1
HOA Fees $37/ann
Originating Board hmls
Year Built 1994
Annual Tax Amount $4,518
Lot Size 9,301 Sqft
Acres 0.21352158
Property Description
Lovely turn-key 2 sty in desirable OP location! Attractive curb appeal welcomes you to this pristine 3+ bed (4th non-conforming bed), 3.5 bath and fin lower level. Open great room plan boasts new paint, remodeled kitchen with wood floors, SS appliances, granite counters and stylish stone backsplash, opens to casual dining and inviting living area with fireplace and tons of natural light with well appointed windows/ French doors overlooking parklike back yard. Nicely sized formal dining and or office space, convenient laundry on main level with wash/dryer and all kit appliances stay! Spacious master bed with 2 large walk-in closets, light and bright master bath offers a double vanity, walk-in shower and huge jetted tub. Fin lower level has great space for rec, hobbies, movie rm, work-out or 4th non-conforming bed, with full bath and storage with space galore. Your own retreat waits for you in the peaceful beautiful fenced back, new landscape/ flower beds and shady trees for privacy. You will appreciate this amazing home in BV Schools, close to shops, restaurants, parks and easy hwy access!
Location
State KS
County Johnson
Rooms
Other Rooms Entry, Great Room
Basement Finished, Full, Sump Pump
Interior
Interior Features Ceiling Fan(s), Pantry, Vaulted Ceiling, Walk-In Closet(s), Whirlpool Tub
Heating Natural Gas
Cooling Electric
Flooring Carpet, Laminate, Tile, Vinyl, Wood
Fireplaces Number 1
Fireplaces Type Gas Starter, Great Room
Fireplace Y
Appliance Dishwasher, Disposal, Dryer, Exhaust Hood, Microwave, Refrigerator, Built-In Electric Oven, Washer
Laundry Main Level, Off The Kitchen
Exterior
Parking Features true
Garage Spaces 2.0
Fence Wood
Roof Type Composition
Building
Lot Description City Lot, Sprinkler-In Ground, Treed
Entry Level 2 Stories
Sewer City/Public
Water Public
Structure Type Frame
Schools
Elementary Schools Stanley
Middle Schools Blue Valley
High Schools Blue Valley
School District Blue Valley
Others
HOA Fee Include Trash
Ownership Private
Acceptable Financing Cash, Conventional, FHA, VA Loan
Listing Terms Cash, Conventional, FHA, VA Loan
Read Less Info
Want to know what your home might be worth? Contact us for a FREE valuation!

Our team is ready to help you sell your home for the highest possible price ASAP

"My job is to find and attract mastery-based agents to the office, protect the culture, and make sure everyone is happy! "






