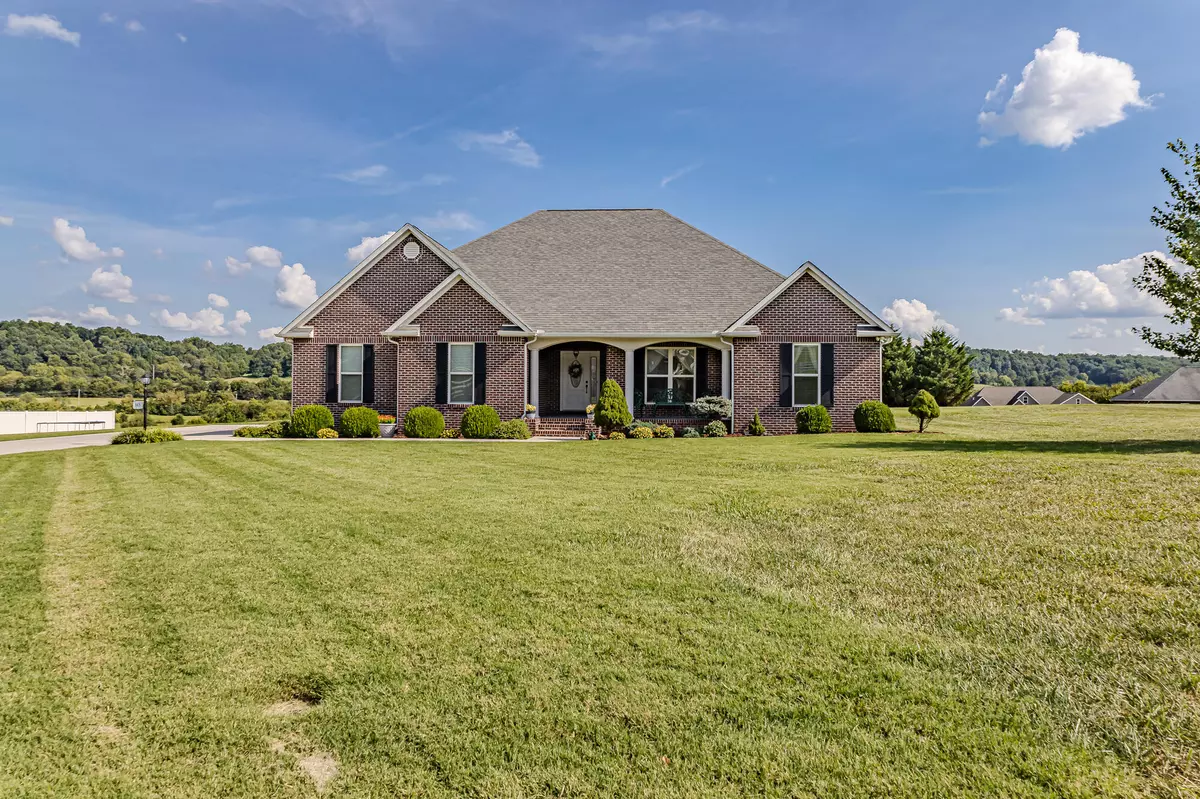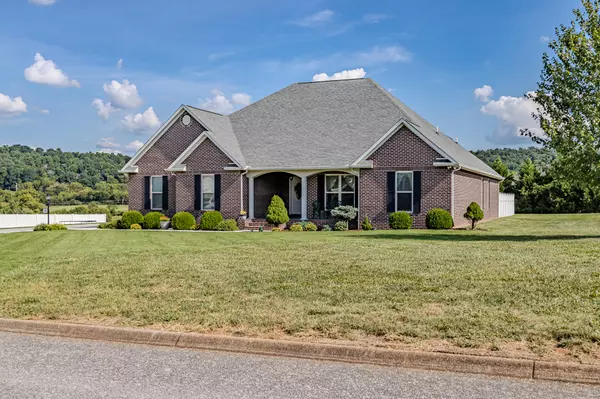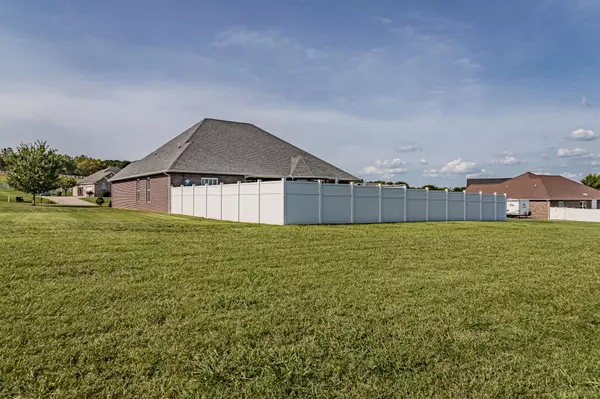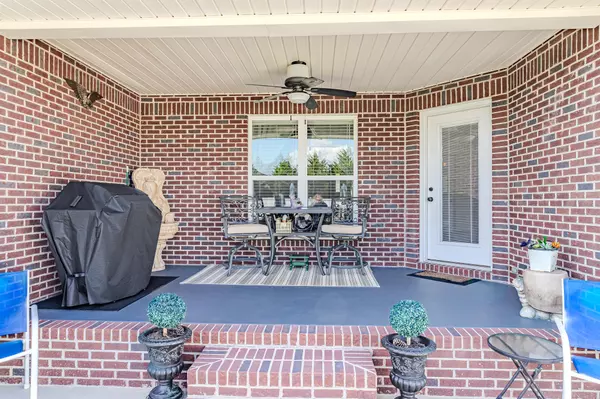$495,000
$499,900
1.0%For more information regarding the value of a property, please contact us for a free consultation.
3 Beds
2 Baths
2,189 SqFt
SOLD DATE : 10/11/2024
Key Details
Sold Price $495,000
Property Type Single Family Home
Sub Type Single Family Residence
Listing Status Sold
Purchase Type For Sale
Approx. Sqft 1.1
Square Footage 2,189 sqft
Price per Sqft $226
Subdivision Summerfield
MLS Listing ID 20243632
Sold Date 10/11/24
Style Ranch
Bedrooms 3
Full Baths 2
Construction Status Functional
HOA Y/N No
Abv Grd Liv Area 2,189
Originating Board River Counties Association of REALTORS®
Year Built 2012
Annual Tax Amount $1,061
Lot Size 1.100 Acres
Acres 1.1
Property Description
Welcome to your dream home! Nestled on a pristine 1.1-acre lot within a premier subdivision just outside city limits, this stunning full brick, one-level home built in 2012 offers unparalleled convenience and elegance. Step inside to be greeted by gleaming hardwood floors and real wood doors throughout. The custom kitchen, with its high-quality finishes and open floor plan, is designed for both everyday living and entertaining. The spacious master suite is a true retreat, featuring a luxurious soaking tub and expansive his and her walk-in closets. Outdoor living is equally impressive with covered front and back porches, a well-manicured yard, and a fenced backyard perfect for privacy. Enjoy relaxation and fitness year-round with your own swim spa. Additional features include a storage room seamlessly built into the back of the home and a well-maintained exterior that showcases meticulous care. Situated on a level lot with no city taxes, this home embodies both quality construction and thoughtful design. Don't miss your chance to own this immaculate property in a coveted location!
Location
State TN
County Mcminn
Direction From Athens Hwy 11 N L on CR 260 R on 2nd entrance to CR 2600 home on Right. Sign on Property.
Rooms
Basement Crawl Space
Interior
Interior Features Walk-In Shower, Walk-In Closet(s), Tray Ceiling(s), Storage, Soaking Tub, Open Floorplan, Kitchen Island, High Speed Internet, Eat-in Kitchen, Double Closets, Bathroom Mirror(s), Built-in Features, Ceiling Fan(s), Crown Molding
Heating Central
Cooling Ceiling Fan(s), Central Air
Flooring Hardwood, Tile
Fireplaces Number 1
Fireplaces Type Propane
Equipment Satellite Dish
Fireplace Yes
Window Features Blinds,Double Pane Windows
Appliance Dishwasher, Electric Oven, Exhaust Fan, Gas Cooktop, Microwave, Refrigerator
Laundry Main Level, Laundry Room
Exterior
Exterior Feature Rain Gutters
Parking Features Concrete, Driveway, Garage
Garage Spaces 2.0
Garage Description 2.0
Fence Fenced
Pool Other
Community Features None
Utilities Available Propane, High Speed Internet Available, Water Connected, Phone Available, Electricity Connected
View Y/N false
Roof Type Pitched,Shingle
Accessibility Accessible Central Living Area, Accessible Common Area
Porch Covered, Front Porch, Porch, Rear Porch
Total Parking Spaces 8
Building
Lot Description Underground Tank(s), Level, Landscaped
Entry Level One
Foundation Block
Lot Size Range 1.1
Sewer Septic Tank
Water Public
Architectural Style Ranch
Additional Building Workshop, Storage
New Construction No
Construction Status Functional
Schools
Elementary Schools Niota
Middle Schools Niota
High Schools Mcminn County
Others
Tax ID 040 07239 000
Acceptable Financing Cash, Conventional, FHA, USDA Loan, VA Loan
Horse Property false
Listing Terms Cash, Conventional, FHA, USDA Loan, VA Loan
Special Listing Condition Standard
Read Less Info
Want to know what your home might be worth? Contact us for a FREE valuation!

Our team is ready to help you sell your home for the highest possible price ASAP
Bought with Century 21 Legacy
"My job is to find and attract mastery-based agents to the office, protect the culture, and make sure everyone is happy! "






