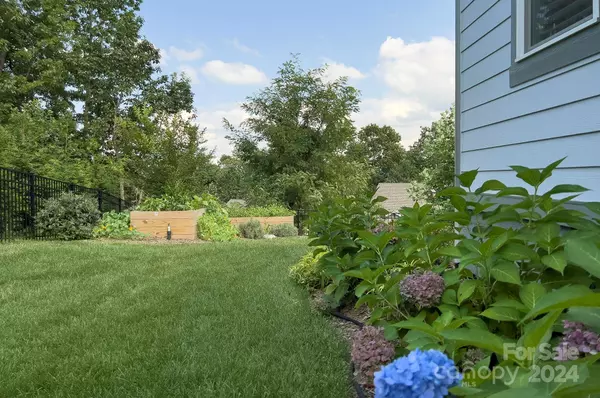$850,000
$859,900
1.2%For more information regarding the value of a property, please contact us for a free consultation.
4 Beds
3 Baths
2,840 SqFt
SOLD DATE : 10/09/2024
Key Details
Sold Price $850,000
Property Type Single Family Home
Sub Type Single Family Residence
Listing Status Sold
Purchase Type For Sale
Square Footage 2,840 sqft
Price per Sqft $299
Subdivision Hawks Ridge
MLS Listing ID 4171633
Sold Date 10/09/24
Style Arts and Crafts
Bedrooms 4
Full Baths 3
HOA Fees $200/mo
HOA Y/N 1
Abv Grd Liv Area 2,840
Year Built 2021
Lot Size 10,454 Sqft
Acres 0.24
Lot Dimensions 75X95X76X104
Property Description
Stunning Arts and Crafts home located in the gated community of Hawks Ridge near Champion Hills Golf Club. Pinnacle 1 model features main-floor living with low maintenance exterior finishes and it includes all Yard Work in this charming neighborhood. Large great room with valuated ceilings and beams. Relax by the cozy rock fireplace or enjoy the beautiful view from your heated and cooled sunroom. Spacious gourmet kitchen features a lovely island with leathered granite countertops and built in gas appliances. Large primary bedroom suite on the main floor with heated floors bathroom and walk in closet. A guest bedroom/office is also on primary floor. You will have plenty of room for guests upstairs with two large bedrooms and a 3rd bathroom. Included in this home are plantation shutters, nest system, gas grill, professional landscaping, generator, and a fenced in yard. This community is less than 5 miles from downtown Hendersonville, shopping and dining.
Location
State NC
County Henderson
Zoning R2
Rooms
Main Level Bedrooms 2
Interior
Interior Features Attic Other, Attic Walk In, Breakfast Bar, Built-in Features, Cable Prewire, Entrance Foyer, Kitchen Island, Open Floorplan, Pantry, Storage, Walk-In Closet(s), Walk-In Pantry
Heating Ductless, Heat Pump, Natural Gas
Cooling Central Air, Ductless
Flooring Carpet, Tile, Wood
Fireplaces Type Family Room, Gas, Gas Log, Gas Vented
Fireplace true
Appliance Convection Oven, Dishwasher, Disposal, Dryer, Exhaust Fan, Exhaust Hood, Gas Oven, Gas Range, Gas Water Heater, Ice Maker, Microwave, Plumbed For Ice Maker, Refrigerator, Refrigerator with Ice Maker, Self Cleaning Oven, Tankless Water Heater, Warming Drawer, Washer, Washer/Dryer
Exterior
Exterior Feature Lawn Maintenance
Garage Spaces 2.0
Fence Back Yard, Fenced
Community Features Gated, Picnic Area, Sidewalks, Street Lights
Utilities Available Cable Available, Cable Connected, Electricity Connected, Gas, Satellite Internet Available, Underground Power Lines, Underground Utilities
View Mountain(s)
Roof Type Shingle
Garage true
Building
Lot Description Corner Lot, Cul-De-Sac, Level, Wooded, Views
Foundation Crawl Space
Builder Name Boxwood Home
Sewer Private Sewer
Water City
Architectural Style Arts and Crafts
Level or Stories One and One Half
Structure Type Hardboard Siding,Stone
New Construction false
Schools
Elementary Schools Atkinson
Middle Schools Flat Rock
High Schools East Henderson
Others
HOA Name Lifestyle Property
Senior Community false
Restrictions Building,Deed,Manufactured Home Not Allowed,Modular Not Allowed,Square Feet,Subdivision
Acceptable Financing Cash, Conventional, FHA, VA Loan
Listing Terms Cash, Conventional, FHA, VA Loan
Special Listing Condition None
Read Less Info
Want to know what your home might be worth? Contact us for a FREE valuation!

Our team is ready to help you sell your home for the highest possible price ASAP
© 2025 Listings courtesy of Canopy MLS as distributed by MLS GRID. All Rights Reserved.
Bought with Caroline Easley • Looking Glass Realty, Hendersonville
"My job is to find and attract mastery-based agents to the office, protect the culture, and make sure everyone is happy! "






