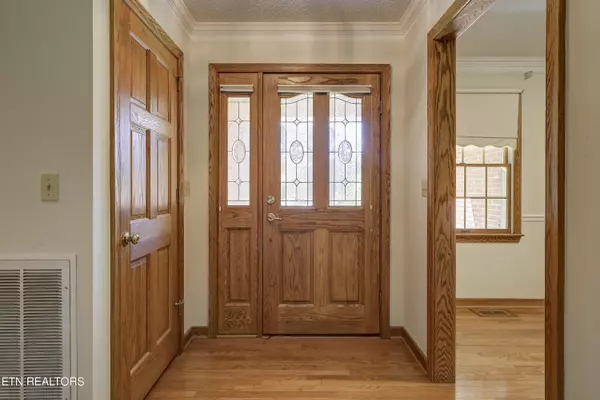$365,000
$369,900
1.3%For more information regarding the value of a property, please contact us for a free consultation.
3 Beds
3 Baths
1,270 SqFt
SOLD DATE : 10/09/2024
Key Details
Sold Price $365,000
Property Type Single Family Home
Sub Type Residential
Listing Status Sold
Purchase Type For Sale
Square Footage 1,270 sqft
Price per Sqft $287
Subdivision Wynwood Forest
MLS Listing ID 1275641
Sold Date 10/09/24
Style Traditional
Bedrooms 3
Full Baths 3
Originating Board East Tennessee REALTORS® MLS
Year Built 1992
Lot Size 1.170 Acres
Acres 1.17
Lot Dimensions 272x174x289xIRR
Property Description
This inviting 3-bedroom, 3-bathroom all-brick rancher sits on a peaceful, private lot at the end of a quiet cul-de-sac. Featuring beautiful hardwood floors throughout, a cozy fireplace perfect for chilly evenings, and a kitchen complete with stunning granite countertops.
Additional highlights include a full basement for extra storage or future living space, a detached workshop, and a convenient 2-car garage on the main level. This home provides both comfort and functionality—schedule your showing today!
Location
State TN
County Washington County
Area 1.17
Rooms
Family Room Yes
Other Rooms LaundryUtility, Sunroom, Extra Storage, Great Room, Family Room
Basement Unfinished, Walkout
Dining Room Eat-in Kitchen
Interior
Interior Features Walk-In Closet(s), Eat-in Kitchen
Heating Central, Electric
Cooling Central Cooling
Flooring Hardwood
Fireplaces Number 1
Fireplaces Type Brick
Appliance Microwave, Range, Self Cleaning Oven, Smoke Detector
Heat Source Central, Electric
Laundry true
Exterior
Exterior Feature Windows - Insulated, Patio, Deck
Garage Garage Door Opener, Attached, Side/Rear Entry, Main Level
Garage Spaces 2.0
Garage Description Attached, SideRear Entry, Garage Door Opener, Main Level, Attached
View Country Setting
Porch true
Parking Type Garage Door Opener, Attached, Side/Rear Entry, Main Level
Total Parking Spaces 2
Garage Yes
Building
Lot Description Cul-De-Sac, Level, Rolling Slope
Faces From I-8 N, take exit 57A onto 1-26 E, then take exit 10 onto Eastern Star Rd. Keep right, then turn right onto Kinchloe Mill Rd in 1.5 miles. In half a mile, make right onto Wynwood Dr. Property will be in cul-de-sac.
Sewer Septic Tank
Water Public
Architectural Style Traditional
Additional Building Workshop
Structure Type Brick
Others
Restrictions Yes
Tax ID 010K A 014.00
Energy Description Electric
Read Less Info
Want to know what your home might be worth? Contact us for a FREE valuation!

Our team is ready to help you sell your home for the highest possible price ASAP

"My job is to find and attract mastery-based agents to the office, protect the culture, and make sure everyone is happy! "






