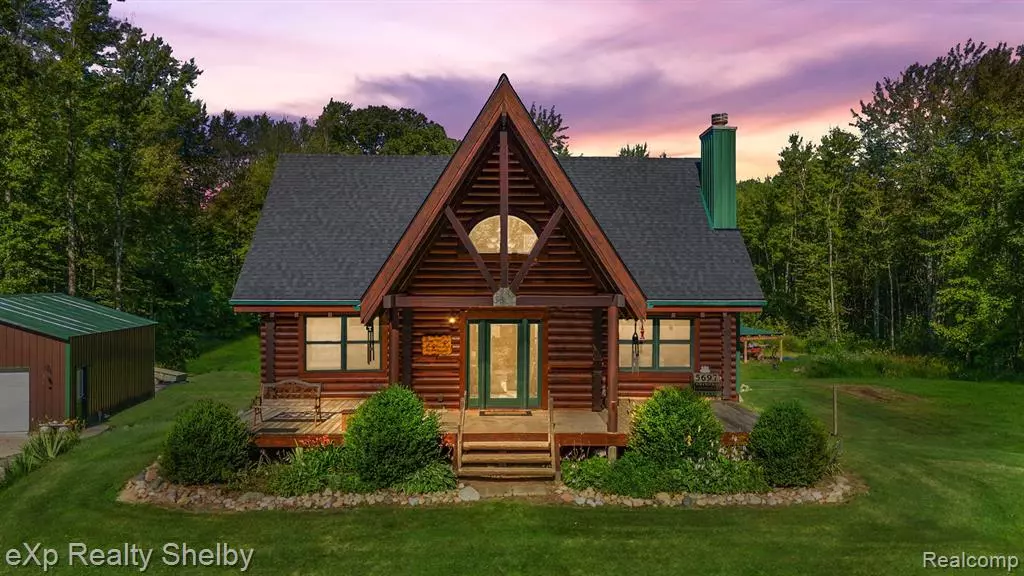$515,000
$515,000
For more information regarding the value of a property, please contact us for a free consultation.
3 Beds
2.5 Baths
1,659 SqFt
SOLD DATE : 10/08/2024
Key Details
Sold Price $515,000
Property Type Single Family Home
Sub Type Bungalow,Log Home
Listing Status Sold
Purchase Type For Sale
Square Footage 1,659 sqft
Price per Sqft $310
MLS Listing ID 20240052262
Sold Date 10/08/24
Style Bungalow,Log Home
Bedrooms 3
Full Baths 2
Half Baths 1
HOA Y/N no
Originating Board Realcomp II Ltd
Year Built 2004
Annual Tax Amount $2,589
Lot Size 9.650 Acres
Acres 9.65
Lot Dimensions 312x1313x320x1314
Property Description
Experience the best of up-north living every day with this incredible wilderness sanctuary. Nestled on almost 10 acres, this custom log cabin home boasts luxury features and breathtaking natural surroundings. Enjoy the craftsmanship of a custom-built log home with all-wood flooring on the main floor and a gourmet kitchen featuring stainless steel appliances. The expansive open floor plan is bathed in natural light, creating a warm and inviting atmosphere throughout the home. A huge dining area and family room provide perfect spaces for relaxing or entertaining guests. The floor-to-ceiling stone fireplace is a true show-stopper! The home offers 1 bedroom on the main floor 2 additional bedrooms upstairs, and 2 full baths for convenience. The walkout finished basement features a powder room, and a laundry room. Further highlights include a large outbuilding/garage and an extra outbuilding for equipment, ensuring plenty of storage space. Outdoor enthusiasts will appreciate the beautiful pond stocked with fish and a heated deer blind. This property is a true retreat, combining luxury living with the serenity of nature. Don't miss the opportunity to make this wilderness sanctuary your home.
Location
State MI
County St. Clair
Area Emmett Twp
Direction West of M19 and North of I69
Rooms
Basement Partially Finished
Kitchen Dishwasher, Dryer, Free-Standing Gas Range, Free-Standing Refrigerator, Microwave, Washer
Interior
Interior Features Water Softener (owned)
Heating Forced Air
Fireplace yes
Appliance Dishwasher, Dryer, Free-Standing Gas Range, Free-Standing Refrigerator, Microwave, Washer
Heat Source LP Gas/Propane
Exterior
Parking Features Detached
Garage Description 2 Car
Porch Porch - Covered, Deck, Patio, Porch, Patio - Covered
Road Frontage Dirt
Garage yes
Building
Foundation Basement
Sewer Septic Tank (Existing)
Water Well (Existing)
Architectural Style Bungalow, Log Home
Warranty No
Level or Stories 2 Story
Structure Type Log
Schools
School District Yale
Others
Tax ID 74190032002600
Ownership Short Sale - No,Private Owned
Acceptable Financing Cash, Conventional, VA
Listing Terms Cash, Conventional, VA
Financing Cash,Conventional,VA
Read Less Info
Want to know what your home might be worth? Contact us for a FREE valuation!

Our team is ready to help you sell your home for the highest possible price ASAP

©2024 Realcomp II Ltd. Shareholders
Bought with EXP Realty Shelby Twp

"My job is to find and attract mastery-based agents to the office, protect the culture, and make sure everyone is happy! "

